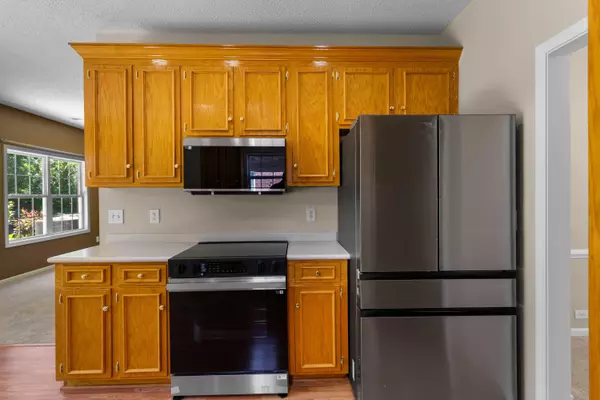8752 Evangeline Dr North Charleston, SC 29420

Open House
Sat Sep 20, 2:30pm - 5:00pm
UPDATED:
Key Details
Property Type Single Family Home
Sub Type Single Family Detached
Listing Status Active
Purchase Type For Sale
Square Footage 2,041 sqft
Price per Sqft $222
Subdivision Cedar Grove
MLS Listing ID 25020203
Bedrooms 4
Full Baths 2
Half Baths 1
Year Built 2005
Lot Size 9,147 Sqft
Acres 0.21
Property Sub-Type Single Family Detached
Property Description
Location
State SC
County Dorchester
Area 61 - N. Chas/Summerville/Ladson-Dor
Rooms
Primary Bedroom Level Upper
Master Bedroom Upper Ceiling Fan(s), Garden Tub/Shower, Walk-In Closet(s)
Interior
Interior Features Garden Tub/Shower, Walk-In Closet(s), Ceiling Fan(s), Eat-in Kitchen, Family, Entrance Foyer, Pantry, Separate Dining
Heating Electric, Heat Pump
Flooring Carpet, Laminate
Fireplaces Number 1
Fireplaces Type Family Room, One
Window Features Thermal Windows/Doors,Window Treatments
Laundry Washer Hookup
Exterior
Exterior Feature Rain Gutters, Stoop
Parking Features 2 Car Garage, Garage Door Opener
Garage Spaces 2.0
Fence Fence - Metal Enclosed
Community Features Clubhouse, Pool
Utilities Available Dominion Energy, Dorchester Cnty Water Auth, N Chas Sewer District
Waterfront Description Pond
Roof Type Architectural,Fiberglass
Porch Patio, Porch
Total Parking Spaces 2
Building
Story 2
Foundation Slab
Sewer Public Sewer
Water Public
Architectural Style Traditional
Level or Stories Two
Structure Type Brick Veneer,Vinyl Siding
New Construction No
Schools
Elementary Schools Fort Dorchester
Middle Schools River Oaks
High Schools Ft. Dorchester
Others
Acceptable Financing Any, Cash, Conventional, FHA, VA Loan
Listing Terms Any, Cash, Conventional, FHA, VA Loan
Financing Any,Cash,Conventional,FHA,VA Loan
Virtual Tour https://mail.google.com/mail/u/0?ui=2&ik=491cbcb6e1&attid=0.1&permmsgid=msg-f:1839453772511642923&th=19870d75d34f052b&view=fimg&fur=ip&permmsgid=msg-f:1839453772511642923&sz=s0-l75-ft&attbid=ANGjdJ-Xr_LCOFu2fJy8E1Q2l-koIlQSBp2_C4buj_g1mvsRaE9MqhiPgljxPgNOyY_RYfPvNgDX_6aRbMC4IDORHHjrYlSvCJoYbO4oEu51-s--IuZR5kHS82ZqQhc&disp=emb&zw
GET MORE INFORMATION




