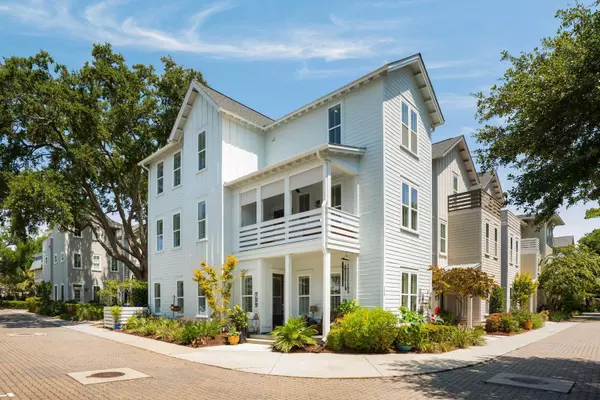129 Bratton Cir Mount Pleasant, SC 29464
OPEN HOUSE
Sat Aug 09, 11:00am - 2:00pm
UPDATED:
Key Details
Property Type Single Family Home
Sub Type Single Family Detached
Listing Status Active
Purchase Type For Sale
Square Footage 2,243 sqft
Price per Sqft $443
Subdivision Village Park
MLS Listing ID 25021599
Bedrooms 4
Full Baths 2
Half Baths 1
Year Built 2017
Lot Size 1,742 Sqft
Acres 0.04
Property Sub-Type Single Family Detached
Property Description
Location
State SC
County Charleston
Area 42 - Mt Pleasant S Of Iop Connector
Rooms
Primary Bedroom Level Upper
Master Bedroom Upper Ceiling Fan(s), Walk-In Closet(s)
Interior
Interior Features Ceiling - Smooth, High Ceilings, Walk-In Closet(s), Ceiling Fan(s), Bonus, Eat-in Kitchen, Entrance Foyer, Living/Dining Combo, Office, Study, Sun
Heating Electric, Forced Air
Cooling Central Air
Flooring Ceramic Tile, Wood
Window Features Window Treatments
Laundry Washer Hookup, Laundry Room
Exterior
Exterior Feature Balcony, Lawn Irrigation, Rain Gutters
Fence Privacy, Fence - Wooden Enclosed
Community Features Lawn Maint Incl, Trash, Walk/Jog Trails
Utilities Available Dominion Energy, Mt. P. W/S Comm
Roof Type Architectural
Porch Deck, Covered, Front Porch, Screened
Building
Lot Description High
Story 3
Foundation Slab
Sewer Public Sewer
Water Public
Architectural Style Traditional
Level or Stories 3 Stories
Structure Type Cement Siding
New Construction No
Schools
Elementary Schools Mamie Whitesides
Middle Schools Moultrie
High Schools Lucy Beckham
Others
Acceptable Financing Any, Cash, Conventional
Listing Terms Any, Cash, Conventional
Financing Any,Cash,Conventional
Virtual Tour https://www.youtube.com/watch?v=CVHlwh8yq5M



