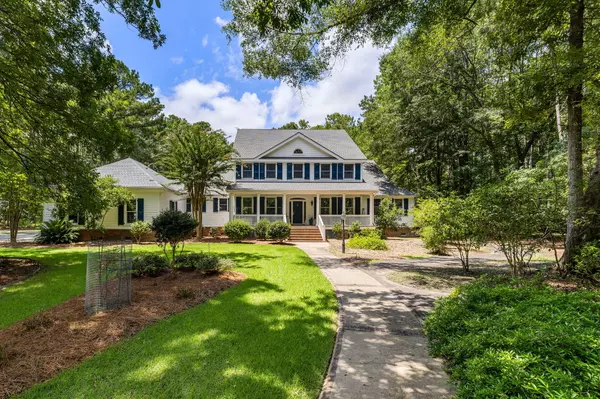1855 Long Creek Rd Wadmalaw Island, SC 29487
UPDATED:
Key Details
Property Type Single Family Home
Sub Type Single Family Detached
Listing Status Active
Purchase Type For Sale
Square Footage 4,836 sqft
Price per Sqft $434
Subdivision Longcreek Plantation
MLS Listing ID 25021691
Bedrooms 4
Full Baths 4
Half Baths 1
Year Built 2000
Lot Size 15.000 Acres
Acres 15.0
Property Sub-Type Single Family Detached
Property Description
Location
State SC
County Charleston
Area 24 - Wadmalaw Island
Rooms
Primary Bedroom Level Lower
Master Bedroom Lower Ceiling Fan(s), Multiple Closets, Outside Access, Walk-In Closet(s)
Interior
Interior Features Ceiling - Cathedral/Vaulted, Ceiling - Smooth, Tray Ceiling(s), High Ceilings, Garden Tub/Shower, Kitchen Island, Walk-In Closet(s), Wet Bar, Ceiling Fan(s), Eat-in Kitchen, Formal Living, Entrance Foyer, Great, Media, Office, Pantry, Separate Dining, Sun
Heating Electric, Heat Pump
Cooling Central Air
Flooring Carpet, Ceramic Tile, Wood
Fireplaces Number 1
Fireplaces Type Great Room, One, Other
Window Features Thermal Windows/Doors,Window Treatments
Laundry Laundry Room
Exterior
Exterior Feature Lawn Irrigation, Rain Gutters
Parking Features 3 Car Garage, Attached, Garage Door Opener
Garage Spaces 3.0
Fence Fence - Metal Enclosed
Pool In Ground
Community Features Gated, Trash
Utilities Available Berkeley Elect Co-Op
Roof Type Architectural,Asphalt
Porch Patio, Porch - Full Front
Total Parking Spaces 3
Private Pool true
Building
Lot Description 10+ Acres, High, Wooded
Story 2
Foundation Crawl Space
Sewer Public Sewer
Water Public
Architectural Style Traditional
Level or Stories Two
Structure Type Cement Siding
New Construction No
Schools
Elementary Schools Frierson
Middle Schools Haut Gap
High Schools St. Johns
Others
Acceptable Financing Any
Listing Terms Any
Financing Any
Virtual Tour https://my.matterport.com/show/?m=Pp6svwQVBCB&



