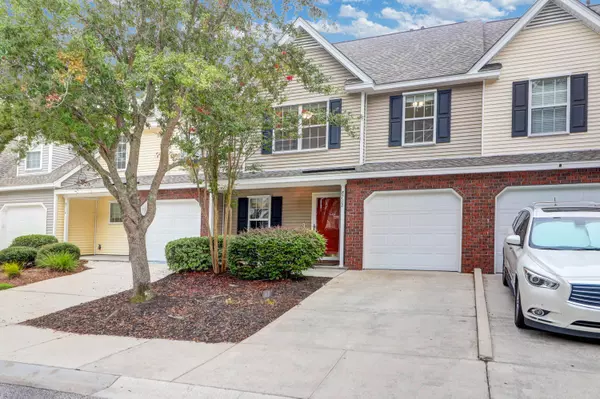8712 Grassy Oak Trail North Charleston, SC 29420
OPEN HOUSE
Sat Aug 16, 12:00pm - 2:00pm
UPDATED:
Key Details
Property Type Multi-Family, Townhouse
Sub Type Single Family Attached
Listing Status Active
Purchase Type For Sale
Square Footage 1,600 sqft
Price per Sqft $171
Subdivision Coosaw Commons
MLS Listing ID 25022320
Bedrooms 3
Full Baths 2
Half Baths 1
Year Built 2005
Lot Size 1,742 Sqft
Acres 0.04
Property Sub-Type Single Family Attached
Property Description
Location
State SC
County Dorchester
Area 61 - N. Chas/Summerville/Ladson-Dor
Rooms
Primary Bedroom Level Lower
Master Bedroom Lower Ceiling Fan(s)
Interior
Interior Features Ceiling - Cathedral/Vaulted, Ceiling - Smooth, High Ceilings, Garden Tub/Shower, Walk-In Closet(s), Ceiling Fan(s), Eat-in Kitchen, Entrance Foyer, Living/Dining Combo, Loft, Pantry
Heating Heat Pump
Cooling Central Air
Flooring Carpet, Ceramic Tile
Window Features Thermal Windows/Doors,Window Treatments - Some
Exterior
Parking Features 1 Car Garage, Attached, Garage Door Opener
Garage Spaces 1.0
Pool In Ground
Community Features Clubhouse, Golf Membership Available, Lawn Maint Incl, Pool, Trash, Walk/Jog Trails
Utilities Available Dominion Energy, Dorchester Cnty Water and Sewer Dept
Porch Screened
Total Parking Spaces 1
Private Pool true
Building
Lot Description .5 - 1 Acre, Interior Lot
Dwelling Type Townhouse
Story 2
Foundation Slab
Sewer Public Sewer
Water Public
Level or Stories Two
Structure Type Brick Veneer,Vinyl Siding
New Construction No
Schools
Elementary Schools Joseph Pye
Middle Schools River Oaks
High Schools Ft. Dorchester
Others
Acceptable Financing Cash, Conventional, FHA
Listing Terms Cash, Conventional, FHA
Financing Cash,Conventional,FHA
Virtual Tour https://my.homediary.com/u/485483



