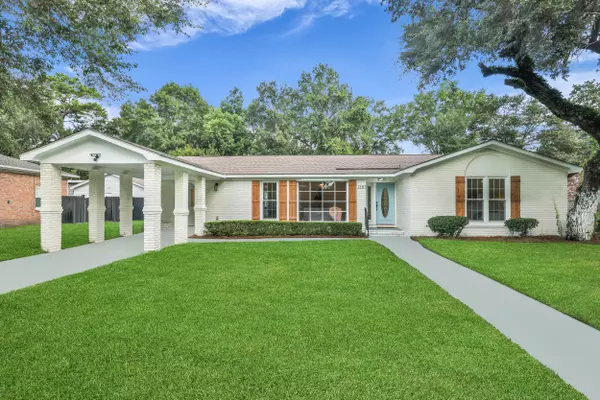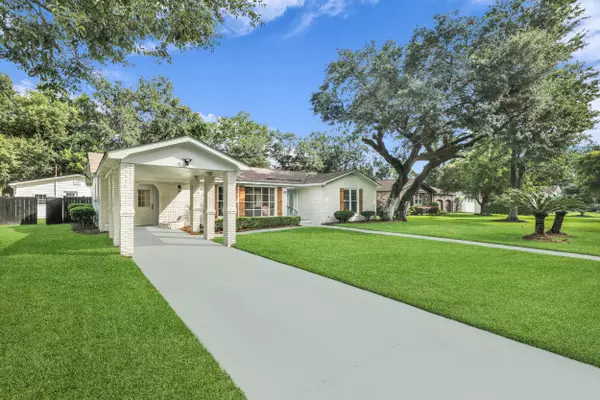1387 W Lenevar Dr Charleston, SC 29407
UPDATED:
Key Details
Property Type Single Family Home
Sub Type Single Family Detached
Listing Status Active
Purchase Type For Sale
Square Footage 2,244 sqft
Price per Sqft $345
Subdivision Lenevar
MLS Listing ID 25022326
Bedrooms 5
Full Baths 3
Year Built 1973
Lot Size 0.310 Acres
Acres 0.31
Property Sub-Type Single Family Detached
Property Description
The brand-new kitchen boasts quartz countertops, stainless steel appliances, modern cabinetry, open shelving, and a large sink. A sunny breakfast nook overlooks the backyard and detached ADU. Off the kitchen, a dedicated laundry/mudroom adds convenience and extra storage.
The owner's suite includes a sliding barn door leading to a luxurious ensuite bath with dual vanities, a fully tiled walk-in shower with rainfall head, and a spacious walk-in closet.
The detached 1BR/1BA ADU is also freshly updated, featuring a matching full kitchen, living room, laundry hookups, and a separate utility meter- perfect for generating rental income. Both dwellings have new hot water heaters.
The fully fenced backyard offers endless possibilities for entertaining, gardening, or further development. Enjoy nearby shopping and dining along Sam Rittenberg Blvd and Ashley River Road, plus quick access to I-26 for a 10-minute drive to downtown Charleston.
Zoned for St. Andrews Math and Science Elementary and just steps from Lenevar Park, which features tennis courts, playgrounds, basketball courts, and walking trails.
Key Highlights:
4BR/2BA main home + 1BR/1BA ADU (700 sq. ft.)
Freshly renovated throughout
Large .31-acre fenced lot
No HOA or flood insurance required
Separate utilities for ADU
Income potential or flexible living arrangements
Don't miss this unique opportunity - schedule your private showing today!
Location
State SC
County Charleston
Area 11 - West Of The Ashley Inside I-526
Rooms
Primary Bedroom Level Lower
Master Bedroom Lower Ceiling Fan(s), Walk-In Closet(s)
Interior
Interior Features Ceiling - Smooth, Walk-In Closet(s), Bonus, Eat-in Kitchen, Formal Living, Great, Living/Dining Combo, Office, Separate Dining
Heating Electric, Forced Air
Cooling Central Air
Flooring Ceramic Tile, Luxury Vinyl
Laundry Electric Dryer Hookup, Washer Hookup, Laundry Room
Exterior
Parking Features Off Street, Converted Garage
Fence Privacy, Fence - Wooden Enclosed
Community Features Park, Tennis Court(s), Walk/Jog Trails
Utilities Available Charleston Water Service, Dominion Energy
Roof Type Asphalt
Building
Lot Description 0 - .5 Acre, High
Story 1
Foundation Slab
Sewer Public Sewer
Water Public
Architectural Style Ranch
Level or Stories One
Structure Type Block
New Construction No
Schools
Elementary Schools St. Andrews
Middle Schools C E Williams
High Schools West Ashley
Others
Acceptable Financing Any, Cash, Conventional, FHA, Owner Will Carry, VA Loan
Listing Terms Any, Cash, Conventional, FHA, Owner Will Carry, VA Loan
Financing Any,Cash,Conventional,FHA,Owner Will Carry,VA Loan



