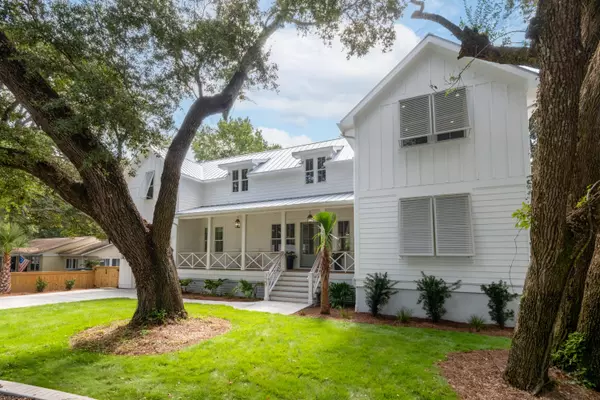727 Mccants Dr Mount Pleasant, SC 29464
Open House
Sun Aug 24, 1:30pm - 3:30pm
UPDATED:
Key Details
Property Type Single Family Home
Sub Type Single Family Detached
Listing Status Active
Purchase Type For Sale
Square Footage 4,518 sqft
Price per Sqft $830
Subdivision Old Mt Pleasant
MLS Listing ID 25023258
Bedrooms 4
Full Baths 3
Half Baths 1
Year Built 2025
Lot Size 0.260 Acres
Acres 0.26
Property Sub-Type Single Family Detached
Property Description
There are two more bedrooms upstairs with a shared Jack and Jill and is quite spacious with extra built in cabinetry. The yard is shady and has a brand new custom fence. Notice the fire-pit for those chilly nights. This home is equipped with landscape irrigation.The rear deck hosts a fireplace and dining alfresco. This home carries two Rinnai tankless water heaters, and dual thermostats one for each level. Be sure to take a look at the floorplan in the document section to view the layout of this large 4518 SF home.
The driveway is wide for easy in and out and the front yard offers a special car park with space for 2 additional parking options. This brand new beautiful home is complete and offers immediate occupancy for the new home owner.
Location
State SC
County Charleston
Area 42 - Mt Pleasant S Of Iop Connector
Rooms
Master Bedroom Ceiling Fan(s), Outside Access, Sitting Room, Walk-In Closet(s)
Interior
Interior Features Ceiling - Smooth, High Ceilings, Kitchen Island, Walk-In Closet(s), Wet Bar, Ceiling Fan(s), Bonus, Living/Dining Combo, Pantry
Heating Forced Air, Heat Pump
Cooling Central Air
Flooring Ceramic Tile, Wood
Fireplaces Number 2
Fireplaces Type Great Room, Other, Two
Laundry Laundry Room
Exterior
Exterior Feature Lawn Irrigation
Parking Features 1 Car Garage, Other, Garage Door Opener
Garage Spaces 1.0
Fence Fence - Wooden Enclosed
Utilities Available Dominion Energy, Mt. P. W/S Comm
Roof Type Metal
Porch Front Porch, Porch - Full Front
Total Parking Spaces 1
Building
Story 2
Foundation Crawl Space
Sewer Public Sewer
Water Public
Architectural Style Traditional
Level or Stories Two
Structure Type Cement Siding
New Construction Yes
Schools
Elementary Schools Mt. Pleasant Academy
Middle Schools Moultrie
High Schools Lucy Beckham
Others
Acceptable Financing Any
Listing Terms Any
Financing Any



