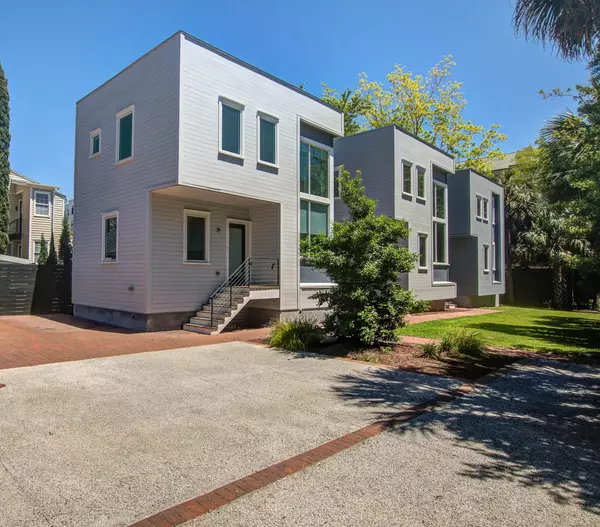See all 19 photos
Listed by The Charleston Property Company
$4,195
2 Beds
2.5 Baths
994 SqFt
New
21 Charlotte St #D Charleston, SC 29403
REQUEST A TOUR If you would like to see this home without being there in person, select the "Virtual Tour" option and your agent will contact you to discuss available opportunities.
In-PersonVirtual Tour
UPDATED:
Key Details
Property Type Single Family Home
Listing Status Active
Purchase Type For Rent
Square Footage 994 sqft
Subdivision Wraggborough
MLS Listing ID 25023327
Bedrooms 2
Full Baths 2
Half Baths 1
Year Built 2020
Property Description
Available {date} - VIEWING INSTRUCTIONS: This property is vacant and available for showings! Welcome to downtown Charleston! This fabulous, detached, 2 bedroom 2 1/2 bath home is privately tucked away in a secure, gated section of the charming Wraggborough neighborhood. Built in 2020, this newer construction home boasts a modern vibe with high end details! Wood floors throughout, plenty of windows offering loads of natural light, and high ceilings make this home feel very open and spacious! The first floor is all ''living area''. The wall of windows in the living room will treat you to beautiful courtyard views. Looking up from the living room, you can see a balcony railing from each bedroom, which also has sliding barn doors for privacy. The kitchen features stainless steel Vikingappliances, granite countertops, a hooded gas stove and walk-in pantry! There also is a rustic shiplap powder room on this floor. Upstairs you will find a laundry closet with full-size stacked washer and dryer and two bedrooms, each featuring a gorgeous ensuite bathroom and sliding barn doors, which can be opened for a lookover view to the living area. The second bedroom would make a perfect office or flex space! This home comes with one off-street assigned parking spot, which is located beside the home. Additional parking is on the street. 1 cat allowed.
Location
State SC
County Charleston
Area 51 - Peninsula Charleston Inside Of Crosstown
Rooms
Primary Bedroom Level Upper
Master Bedroom Upper Ceiling Fan(s), Walk-In Closet(s)
Interior
Interior Features Family, Living/Dining Combo, Pantry
Cooling Central Air
Laundry Laundry Room
Exterior
Parking Features Off Street
Utilities Available Charleston Water Service, Dominion Energy
Building
Story 2
Sewer Public Sewer
Water Public
Architectural Style Traditional
Level or Stories Two
Schools
Elementary Schools Memminger
Middle Schools Courtenay
High Schools Burke



