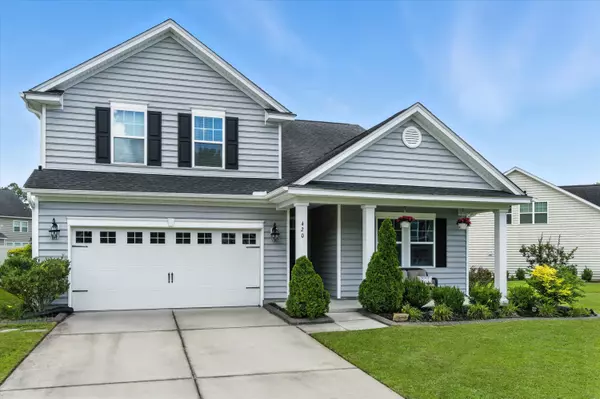420 Fetterbush Dr Moncks Corner, SC 29461

Open House
Sun Sep 28, 12:00pm - 2:00pm
UPDATED:
Key Details
Property Type Single Family Home
Sub Type Single Family Detached
Listing Status Active
Purchase Type For Sale
Square Footage 2,164 sqft
Price per Sqft $173
Subdivision Fairmont South
MLS Listing ID 25026204
Bedrooms 4
Full Baths 3
Year Built 2016
Lot Size 9,583 Sqft
Acres 0.22
Property Sub-Type Single Family Detached
Property Description
Downstairs, the primary suite feels like a retreat. Spacious, peaceful, and paired with a spa-like bathroom, it's a place where the busy parts of the day finally slow down. Upstairs, the bonus room (FROG) is even larger and ready to flex however you need; whether that's a second suite, a media room, or simply your own hideaway.
This home adapts right along with you. Office, nursery, playroom, guest space. It all fits here.
And then there's the backyard. A screened-in porch with all-weather panels means you can enjoy it year-round, from cool fall evenings to warm summer nights. It's private, inviting, and ready for everything from backyard games to a garden or a quiet cup of coffee in the morning.
Tucked into a quiet street in Fairmont South, 420 Fetterbush is move-in ready and waiting for its next chapter. Maybe that chapter is yours!
Location
State SC
County Berkeley
Area 72 - G.Cr/M. Cor. Hwy 52-Oakley-Cooper River
Rooms
Primary Bedroom Level Lower
Master Bedroom Lower Ceiling Fan(s), Garden Tub/Shower, Walk-In Closet(s)
Interior
Interior Features Ceiling - Cathedral/Vaulted, Ceiling - Smooth, Tray Ceiling(s), Garden Tub/Shower, Walk-In Closet(s), Ceiling Fan(s), Bonus, Eat-in Kitchen, Family, Entrance Foyer, Frog Attached, Pantry, Separate Dining
Heating Natural Gas
Cooling Central Air
Flooring Carpet, Ceramic Tile, Wood
Window Features Thermal Windows/Doors,ENERGY STAR Qualified Windows
Laundry Electric Dryer Hookup, Washer Hookup, Laundry Room
Exterior
Parking Features 1 Car Garage, 2 Car Garage
Garage Spaces 3.0
Fence Vinyl
Community Features Park, Pool, Walk/Jog Trails
Utilities Available BCW & SA, Berkeley Elect Co-Op
Roof Type Architectural
Porch Patio, Front Porch, Screened
Total Parking Spaces 3
Building
Lot Description 0 - .5 Acre
Story 2
Foundation Slab
Sewer Public Sewer
Water Public
Architectural Style Traditional
Level or Stories One and One Half
Structure Type Vinyl Siding
New Construction No
Schools
Elementary Schools Foxbank
Middle Schools Berkeley Intermediate
High Schools Berkeley
Others
Acceptable Financing Any
Listing Terms Any
Financing Any
Special Listing Condition Short Sale, Possible Short Sale
GET MORE INFORMATION




