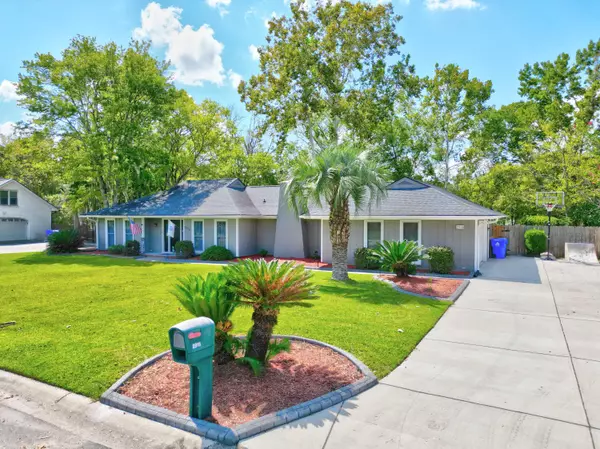2915 Doncaster Dr Charleston, SC 29414

Open House
Sat Sep 27, 2:00pm - 4:00pm
Sun Sep 28, 2:00pm - 4:00pm
UPDATED:
Key Details
Property Type Single Family Home
Sub Type Single Family Detached
Listing Status Active
Purchase Type For Sale
Square Footage 2,018 sqft
Price per Sqft $284
Subdivision Hickory Hill Plantation
MLS Listing ID 25025801
Bedrooms 4
Full Baths 2
Year Built 1976
Lot Size 0.330 Acres
Acres 0.33
Property Sub-Type Single Family Detached
Property Description
Location
State SC
County Charleston
Area 12 - West Of The Ashley Outside I-526
Rooms
Primary Bedroom Level Lower
Master Bedroom Lower Ceiling Fan(s), Walk-In Closet(s)
Interior
Interior Features Ceiling - Blown, Walk-In Closet(s), Eat-in Kitchen, Family, Study
Heating Central, Electric
Cooling Central Air
Flooring Carpet, Ceramic Tile, Luxury Vinyl
Fireplaces Type Living Room
Window Features Thermal Windows/Doors
Laundry Laundry Room
Exterior
Parking Features 2 Car Garage
Garage Spaces 2.0
Fence Privacy
Community Features Trash
Utilities Available Charleston Water Service, Dominion Energy
Roof Type Architectural,Asphalt
Porch Patio
Total Parking Spaces 2
Building
Lot Description 0 - .5 Acre
Story 1
Foundation Slab
Sewer Public Sewer
Water Public
Architectural Style Ranch
Level or Stories One
Structure Type Wood Siding
New Construction No
Schools
Elementary Schools Drayton Hall
Middle Schools C E Williams
High Schools West Ashley
Others
Acceptable Financing Any, Cash, Conventional, FHA, VA Loan
Listing Terms Any, Cash, Conventional, FHA, VA Loan
Financing Any,Cash,Conventional,FHA,VA Loan
Special Listing Condition Flood Insurance
Virtual Tour https://my.matterport.com/show/?m=1aDJEC1g8Wi&mls=1
GET MORE INFORMATION




