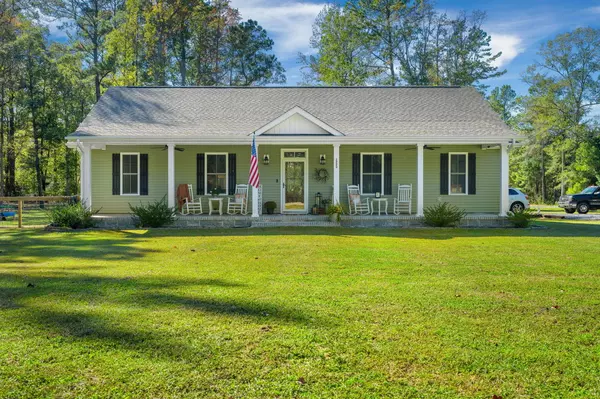1223 Lebanon Road Rd Ridgeville, SC 29472

Open House
Sat Oct 25, 11:00am - 1:00pm
Sun Oct 26, 1:00pm - 3:00pm
UPDATED:
Key Details
Property Type Single Family Home
Sub Type Single Family Detached
Listing Status Active
Purchase Type For Sale
Square Footage 1,836 sqft
Price per Sqft $403
MLS Listing ID 25028274
Bedrooms 4
Full Baths 2
Half Baths 1
Year Built 2021
Lot Size 4.370 Acres
Acres 4.37
Property Sub-Type Single Family Detached
Property Description
The primary bedroom is a true retreat, featuring a luxurious ensuite bath with a custom tiled walk-in shower, soaking tub, dual vanities, and a large walk-in closet. Conveniently located near the back entry, the mudroom/laundry area with a custom drop zone helps keep everyday clutter tucked away. Step outside to the brand-new covered back patio, overlooking your expansive acreage, the perfect space for relaxing or entertaining.
The property also includes a newly installed fence, a large detached workshop/garage, dog pens, and even a private pond, making it ideal for anyone seeking space, functionality, and a country lifestyle with modern amenities. Located within the sought-after Cane Bay school zone, this property offers the tranquility of rural living while remaining just a short drive from shopping, dining, and major commuter routes.
Whether you're looking for space, privacy, or a custom home that truly has it all, this Lowcountry retreat checks every box.
Location
State SC
County Berkeley
Area 75 - Cross, St.Stephen, Bonneau, Rural Berkeley Cty
Rooms
Primary Bedroom Level Lower
Master Bedroom Lower Ceiling Fan(s), Garden Tub/Shower, Walk-In Closet(s)
Interior
Interior Features Ceiling - Smooth, Garden Tub/Shower, Kitchen Island, Walk-In Closet(s), Ceiling Fan(s), Eat-in Kitchen, Family, Living/Dining Combo, Office
Heating Electric
Flooring Ceramic Tile, Luxury Vinyl
Laundry Electric Dryer Hookup, Washer Hookup, Laundry Room
Exterior
Parking Features 1 Car Garage, 2 Car Garage, Detached, Off Street
Garage Spaces 3.0
Community Features Horses OK, RV Parking, RV/Boat Storage, Storage
Roof Type Architectural,Asphalt
Porch Covered, Front Porch
Total Parking Spaces 3
Building
Lot Description 2 - 5 Acres
Story 1
Foundation Slab
Sewer Septic Tank
Water Well
Architectural Style Ranch, Traditional
Level or Stories One
Structure Type Vinyl Siding
New Construction No
Schools
Elementary Schools Cane Bay
Middle Schools Cane Bay
High Schools Cane Bay High School
Others
Acceptable Financing Any, Cash, Conventional
Listing Terms Any, Cash, Conventional
Financing Any,Cash,Conventional
GET MORE INFORMATION




