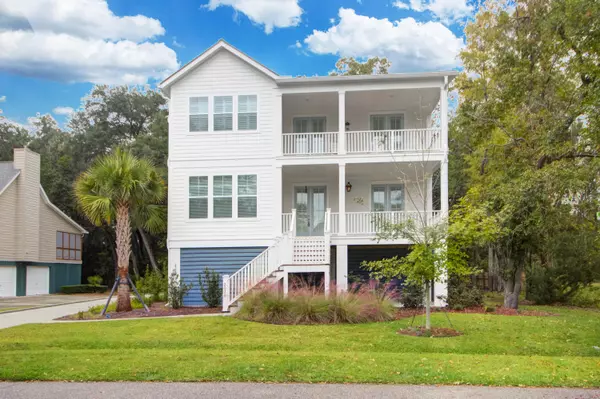2028 Egret Ln Charleston, SC 29414

Open House
Sat Nov 01, 1:00pm - 3:00pm
Sun Nov 02, 12:00pm - 2:00pm
UPDATED:
Key Details
Property Type Single Family Home
Sub Type Single Family Detached
Listing Status Active
Purchase Type For Sale
Square Footage 3,016 sqft
Price per Sqft $422
Subdivision Croghan Landing
MLS Listing ID 25029145
Bedrooms 5
Full Baths 4
Half Baths 1
HOA Y/N No
Year Built 2023
Lot Size 0.390 Acres
Acres 0.39
Property Sub-Type Single Family Detached
Property Description
Location
State SC
County Charleston
Area 12 - West Of The Ashley Outside I-526
Rooms
Primary Bedroom Level Lower, Upper
Master Bedroom Lower, Upper Garden Tub/Shower, Walk-In Closet(s)
Interior
Interior Features Ceiling - Smooth, High Ceilings, Garden Tub/Shower, Kitchen Island, Walk-In Closet(s), Eat-in Kitchen, Entrance Foyer, Pantry, Study, Utility
Heating Natural Gas
Cooling Central Air
Flooring Carpet, Luxury Vinyl
Fireplaces Number 1
Fireplaces Type Gas Log, Living Room, One
Laundry Laundry Room
Exterior
Exterior Feature Dock - Shared
Parking Features 2 Car Garage, Attached
Garage Spaces 2.0
Community Features Dock Facilities, Walk/Jog Trails
Utilities Available Dominion Energy
Roof Type Metal
Porch Front Porch, Screened
Total Parking Spaces 2
Building
Lot Description 0 - .5 Acre, Level, Wooded
Story 2
Foundation Raised
Sewer Public Sewer
Water Public
Architectural Style Craftsman
Level or Stories Two
Structure Type Cement Siding
New Construction No
Schools
Elementary Schools Oakland
Middle Schools St. Andrews
High Schools West Ashley
Others
Acceptable Financing Relocation Property, Any, Cash, Conventional, VA Loan
Listing Terms Relocation Property, Any, Cash, Conventional, VA Loan
Financing Relocation Property,Any,Cash,Conventional,VA Loan
Special Listing Condition 10 Yr Warranty
Virtual Tour https://visithome.ai/HCxZAZh4iKpaXszHeEMqwy?mu=ft
GET MORE INFORMATION




