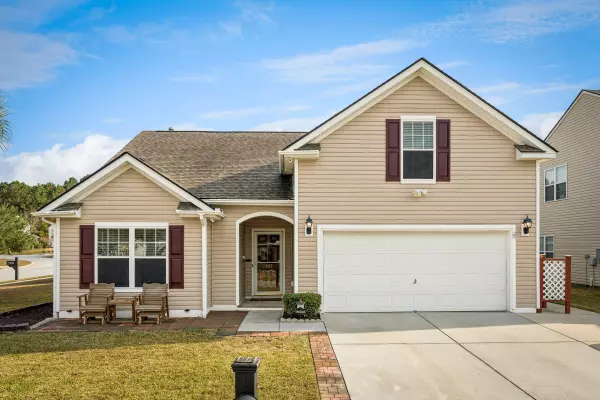102 Killdeer Trl Summerville, SC 29485

Open House
Sun Nov 23, 11:00am - 2:00pm
UPDATED:
Key Details
Property Type Single Family Home
Sub Type Single Family Detached
Listing Status Active
Purchase Type For Sale
Square Footage 1,780 sqft
Price per Sqft $205
Subdivision Arbor Walk
MLS Listing ID 25031067
Bedrooms 4
Full Baths 3
HOA Y/N No
Year Built 2008
Lot Size 8,712 Sqft
Acres 0.2
Property Sub-Type Single Family Detached
Property Description
This true gem of a home is the perfect blend of comfort, convenience, and appeal. Schedule your showing today!
Location
State SC
County Dorchester
Area 63 - Summerville/Ridgeville
Rooms
Primary Bedroom Level Lower
Master Bedroom Lower Ceiling Fan(s), Walk-In Closet(s)
Interior
Interior Features Ceiling - Cathedral/Vaulted, Ceiling - Smooth, High Ceilings, See Remarks, Walk-In Closet(s), Ceiling Fan(s), Bonus, Family, Entrance Foyer, Frog Attached, Great, Living/Dining Combo, Office, Study
Heating Central, Natural Gas
Cooling Central Air
Flooring Carpet, Ceramic Tile, Laminate, Wood
Window Features Window Treatments
Laundry Electric Dryer Hookup, Washer Hookup, Laundry Room
Exterior
Exterior Feature Rain Gutters, Stoop
Parking Features 2 Car Garage, Attached, Garage Door Opener
Garage Spaces 2.0
Fence Privacy, Wood, Fence - Wooden Enclosed
Community Features Trash, Walk/Jog Trails
Utilities Available Dominion Energy
Roof Type Architectural,Asphalt
Porch Patio, Covered, Front Porch, Screened, Porch
Total Parking Spaces 2
Building
Lot Description 0 - .5 Acre, Cul-De-Sac
Story 1
Foundation Slab
Sewer Public Sewer
Water Public
Architectural Style Ranch, Traditional
Level or Stories One, One and One Half
Structure Type Vinyl Siding
New Construction No
Schools
Elementary Schools Flowertown
Middle Schools Gregg
High Schools Summerville
Others
Acceptable Financing Any, Conventional, FHA, VA Loan
Listing Terms Any, Conventional, FHA, VA Loan
Financing Any,Conventional,FHA,VA Loan
GET MORE INFORMATION




