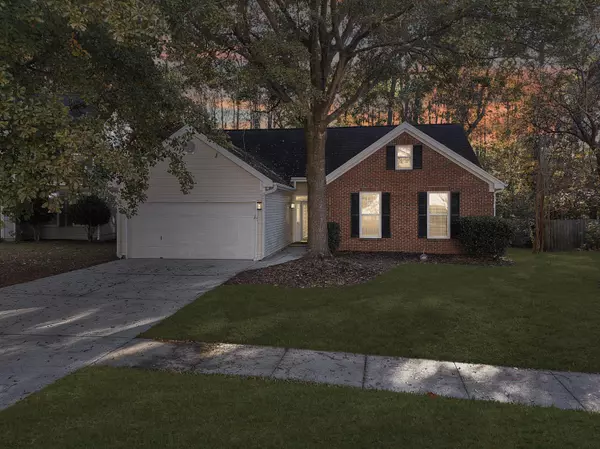125 Isherwood Dr Goose Creek, SC 29445

UPDATED:
Key Details
Property Type Single Family Home
Sub Type Single Family Detached
Listing Status Active
Purchase Type For Sale
Square Footage 1,498 sqft
Price per Sqft $219
Subdivision Crowfield Plantation
MLS Listing ID 25031073
Bedrooms 3
Full Baths 2
HOA Y/N No
Year Built 1995
Property Sub-Type Single Family Detached
Property Description
Enjoy the privacy of a backyard that backs up to protected woods with no neighbors behind you.
Located minutes from shopping, dining, parks, and Crowfield amenities, this home is truly a must-see!
Location
State SC
County Berkeley
Area 73 - G. Cr./M. Cor. Hwy 17A-Oakley-Hwy 52
Region Cadbury
City Region Cadbury
Rooms
Primary Bedroom Level Lower
Master Bedroom Lower Ceiling Fan(s), Walk-In Closet(s)
Interior
Interior Features Ceiling - Cathedral/Vaulted, Walk-In Closet(s), Ceiling Fan(s), Eat-in Kitchen, Family, Separate Dining
Heating Electric
Cooling Central Air
Flooring Wood
Fireplaces Type Wood Burning
Laundry Electric Dryer Hookup, Washer Hookup, Laundry Room
Exterior
Parking Features 2 Car Garage
Garage Spaces 2.0
Community Features Clubhouse, Club Membership Available, Golf Course, Pool, RV/Boat Storage, Tennis Court(s), Walk/Jog Trails
Roof Type Asphalt
Porch Patio, Screened
Total Parking Spaces 2
Building
Story 1
Foundation Slab
Sewer Public Sewer
Water Public
Architectural Style Ranch, Traditional
Level or Stories One
Structure Type Brick Veneer,Vinyl Siding
New Construction No
Schools
Elementary Schools Westview
Middle Schools Westview
High Schools Stratford
Others
Acceptable Financing Cash, Conventional, FHA, VA Loan
Listing Terms Cash, Conventional, FHA, VA Loan
Financing Cash,Conventional,FHA,VA Loan
GET MORE INFORMATION




