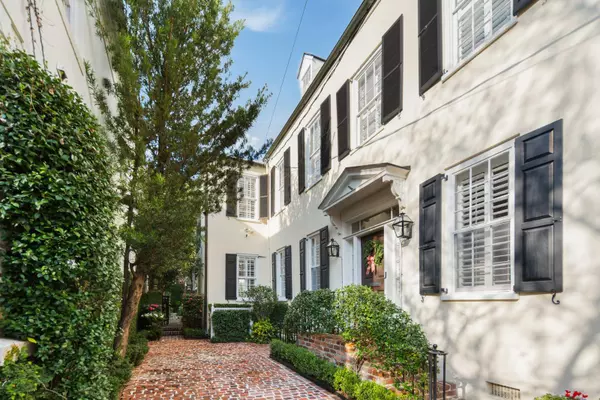32 Wentworth St Charleston, SC 29401

UPDATED:
Key Details
Property Type Single Family Home
Sub Type Single Family Detached
Listing Status Active
Purchase Type For Sale
Square Footage 3,330 sqft
Price per Sqft $1,141
Subdivision Ansonborough
MLS Listing ID 25031083
Bedrooms 4
Full Baths 3
Half Baths 1
HOA Y/N No
Year Built 1843
Lot Size 3,484 Sqft
Acres 0.08
Property Sub-Type Single Family Detached
Property Description
The spacious primary suite includes a generous steam shower and a private porch that overlooks the pool and gardens. This outdoor space extends directly from the large dressing room and offers a comfortable setting for reading or relaxing throughout the day.
The third floor includes two additional bright bedrooms that share a well appointed bathroom. This remarkable residence presents a rare opportunity to own a significant historic property with modern comforts in one of Charleston's most desirable residential locations.
Location
State SC
County Charleston
Area 51 - Peninsula Charleston Inside Of Crosstown
Rooms
Primary Bedroom Level Upper
Master Bedroom Upper Ceiling Fan(s), Multiple Closets, Sitting Room
Interior
Interior Features Ceiling - Smooth, High Ceilings, Walk-In Closet(s), Ceiling Fan(s), Eat-in Kitchen, Family, Formal Living, Entrance Foyer, Office, Separate Dining, Study
Heating Heat Pump
Cooling Central Air
Flooring Carpet, Stone, Wood
Fireplaces Type Bedroom, Den, Dining Room, Family Room, Living Room, Three +, Wood Burning
Window Features Window Treatments
Laundry Laundry Room
Exterior
Exterior Feature Lawn Irrigation, Lighting
Parking Features Off Street
Fence Privacy
Pool In Ground
Utilities Available Charleston Water Service, Dominion Energy
Roof Type Slate
Porch Patio
Private Pool true
Building
Lot Description Level
Story 3
Foundation Crawl Space
Sewer Public Sewer
Water Public
Architectural Style Charleston Single
Level or Stories 3 Stories
Structure Type Block,Brick,Stucco
New Construction No
Schools
Elementary Schools Memminger
Middle Schools Simmons Pinckney
High Schools Burke
Others
Acceptable Financing Cash, Conventional
Listing Terms Cash, Conventional
Financing Cash,Conventional
GET MORE INFORMATION




