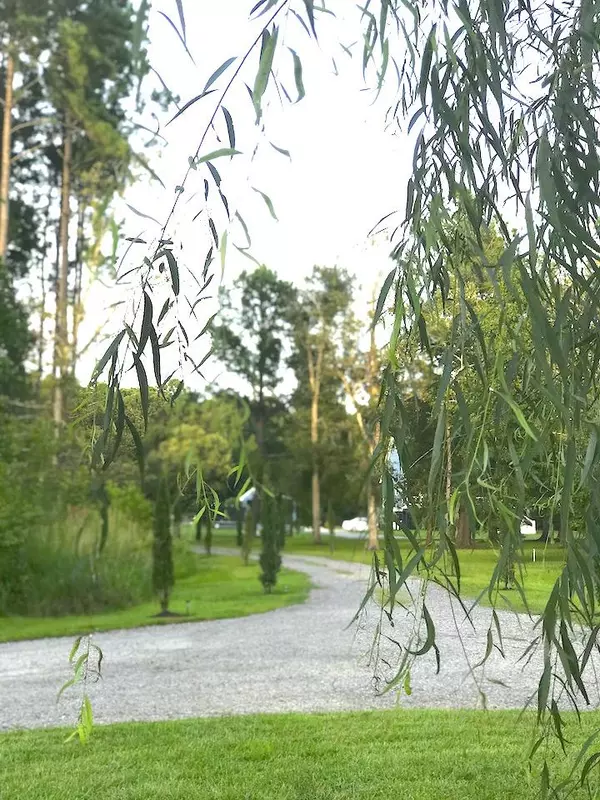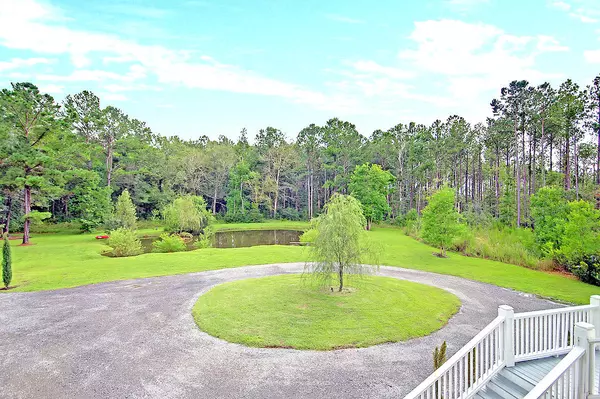Bought with Realty One Group Coastal
For more information regarding the value of a property, please contact us for a free consultation.
215 Jaques Ct Wando, SC 29492
Want to know what your home might be worth? Contact us for a FREE valuation!

Our team is ready to help you sell your home for the highest possible price ASAP
Key Details
Sold Price $929,000
Property Type Single Family Home
Sub Type Single Family Detached
Listing Status Sold
Purchase Type For Sale
Square Footage 4,100 sqft
Price per Sqft $226
Subdivision Guerin Creek
MLS Listing ID 20023897
Sold Date 01/22/21
Bedrooms 5
Full Baths 3
Half Baths 1
Year Built 2010
Lot Size 2.150 Acres
Acres 2.15
Property Description
Imagine getting away for more privacy but close enough to everything in Mt. Pleasant? HOME IS PRICED over $60,000 BELOW NEW APPRAISAL!!This spectacular, 2.15 acre sanctuary is located on the second row from the boat landing and dock. As you drive onto the cypress drive way, you feel as if you have left the world outside behind. Walk up the sweeping double staircase to the large southern style front porch, and enter the open foyer of this gorgeous 5 bedroom, 3.5 bath home with Australian Cypress floors throughout and Ceramic tile in all the bathrooms and laundry room. This home has a Scandinavian, British and French influence.The owner being Swedish, and lived in Britain and France has made this home a show stopper. As you enter the grand living room with 20 foot ceilings there is a new remote gas fireplace with shiplap, open towards the large kitchen. An oversized granite island with seating for family and friends to relax by the large eat in kitchen area. Tile flooring, Bosch stainless steel fridge and dishwasher, Italian stainless steel 5 burner stove, new handles and faucet, custom wood cabinetry and a french bistro tiled wall. A bank of stained wood French doors leads from the family/living room to the large screened in porch overlooking the National Forest in the rear. Sit here and enjoy watching the sun set at night and hear the wildlife all around.
The dining room(owners changed this to a cozy tv room) has new ship lap and a trey ceiling. The oversized laundry room is a dream! Cabinets with lots of storage and a work table for all your projects. There are 2 master suites. The spacious master bedroom on the main floor, has access to the first-level screened in porch, and the en-suite bath has tile flooring, garden tub and separate spacious shower with tile surrounds, restoration hardware lighting and a dual-sink custom wood vanity with granite counter top. 2 over sized closets are on each side of the entrance to the master bedroom. The master bedroom has a serene view of the Francis Marion Forest with no neighbors anywhere close by. Upstairs are 4 more bedrooms, one is a second master with a gorgeous clawfoot tub and a large walk in closet. 2 of the upstairs bedrooms have entrance to their own large and private sun deck. There are 2 new closets with farm doors and a hall way closet with a double farm door newly installed. Enjoy a game of chess on the landing with a view of the next door neighbors large pond. The view from each bedroom is serene and calming, one of the bedrooms upstairs has an opening to the widows peak. Restoration hardware lights, crown molding, designer light fixtures prevalent through the home. Leather handles on cabinets, new paint inside and out. New door handles and hinges. New railing on the widows peak, and in the below home storage area a new cement floor and a home gym. Enjoy the large yard with a weeping willow at the front, new crape myrtles, boxwoods and slate stones around the base of the home and even more land to explore. ***PURCHASE LOT NEXT DOOR AND HAVE A TOTAL OF OVER 3.9 ACRES OF PRIVACY!!!!***.Only property with one horse allowed (per HOA) and the largest lot in the neighborhood. Install a pool and your oasis is complete. Other notable features are: point-of-use water heater for kitchen sink; 2 on-demand water heaters; 2 HVAC units; elevator shaft; low maintenance fiberglass flooring for upper deck and widows walk. This is a home where you can be far enough away from it all, but only 10 minutes or more if you want to go to restaurants, Costco, grocery stores, hospitals etc. This is the gateway to your dream home. Please print out the attached sheet with information as there has been many updates and is useful if doing a showing on the home. New clear glass inserts for the front doors have been ordered and are being installed December 2020.
Additional features include:
-Elevator shaft to all floors
-Australian Cherry floors
-4 porches
-3 car garage
-Circular Driveway
-Osmosis system
-Rennai system
-Built in speaker system
Location
State SC
County Berkeley
Area 78 - Wando/Cainhoy
Rooms
Primary Bedroom Level Lower, Upper
Master Bedroom Lower, Upper Ceiling Fan(s), Dual Masters, Garden Tub/Shower, Multiple Closets, Outside Access, Walk-In Closet(s)
Interior
Interior Features Ceiling - Cathedral/Vaulted, Ceiling - Smooth, Tray Ceiling(s), High Ceilings, Elevator, Garden Tub/Shower, Kitchen Island, Walk-In Closet(s), Ceiling Fan(s), Eat-in Kitchen, Family, Formal Living, Entrance Foyer, Great, Living/Dining Combo, Office, Pantry, Separate Dining, Study
Heating Electric, Heat Pump
Cooling Central Air
Flooring Ceramic Tile, Wood
Fireplaces Number 1
Fireplaces Type Living Room, One
Window Features Some Storm Wnd/Doors,Some Thermal Wnd/Doors,Storm Window(s),Thermal Windows/Doors
Laundry Dryer Connection, Laundry Room
Exterior
Exterior Feature Balcony, Elevator Shaft, Lawn Well, Lighting
Garage Spaces 3.0
Community Features Boat Ramp, Trash
Utilities Available Berkeley Elect Co-Op
Waterfront Description Pond Site
Roof Type Architectural,Asphalt
Porch Deck, Front Porch, Porch - Full Front, Screened
Total Parking Spaces 3
Building
Lot Description 2 - 5 Acres, Cul-De-Sac, High, Interior Lot, Level, Wooded
Story 2
Foundation Raised
Sewer Public Sewer, Septic Tank
Water Private, Well
Architectural Style Colonial, Contemporary, Traditional, Villa
Level or Stories Two
Structure Type Block/Masonry,Cement Plank
New Construction No
Schools
Elementary Schools Philip Simmons
Middle Schools Philip Simmons
High Schools Philip Simmons
Others
Financing Cash,Conventional
Special Listing Condition Flood Insurance
Read Less



