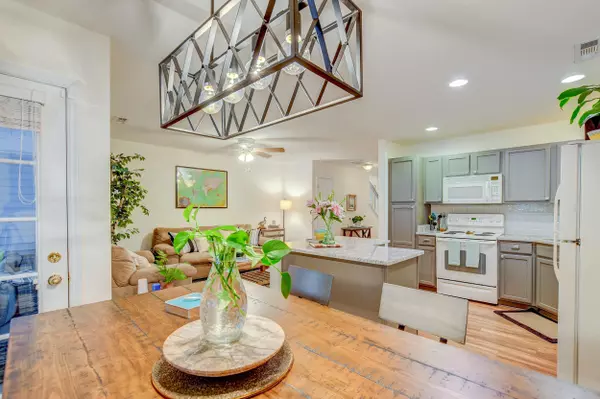Bought with Carolina One Real Estate
For more information regarding the value of a property, please contact us for a free consultation.
206 Kelsey Blvd Wando, SC 29492
Want to know what your home might be worth? Contact us for a FREE valuation!

Our team is ready to help you sell your home for the highest possible price ASAP
Key Details
Sold Price $215,000
Property Type Single Family Home
Sub Type Single Family Attached
Listing Status Sold
Purchase Type For Sale
Square Footage 1,223 sqft
Price per Sqft $175
Subdivision Beresford Commons
MLS Listing ID 20030884
Sold Date 12/21/20
Bedrooms 2
Full Baths 2
Half Baths 1
Year Built 2006
Lot Size 1,742 Sqft
Acres 0.04
Property Description
This lovely townhouse in Beresford Commons is just what you've been seeking! Step inside to find new laminate floors and an open floorplan in the living room and dining area and kitchen. The beautiful kitchen has updated cabinets and granite countertops. The newly landscaped, low-maintenance, fenced-in backyard is great for relaxing and has a privacy fence. Upstairs you'll find the owner's suite with a vaulted ceiling, a walk-in closet, an an en-suite with a garden tub. The additional bedroom also has an attached bathroom. This home has lots of storage as well an attached garage. The HVAC and water heater have both been replaced within the last two years. The monthly fees include water, sewer, flood insurance, exterior maintenance, trash, swimming pool, and termite bond.The incredible location can't be beat. Here you are close to shopping, restaurants, I-526, Daniel Island, Mt Pleasant, Park Circle, and area beaches.
Location
State SC
County Berkeley
Area 78 - Wando/Cainhoy
Rooms
Primary Bedroom Level Upper
Master Bedroom Upper Ceiling Fan(s), Garden Tub/Shower, Walk-In Closet(s)
Interior
Interior Features Ceiling - Cathedral/Vaulted, Ceiling - Smooth, Garden Tub/Shower, Kitchen Island, Walk-In Closet(s), Ceiling Fan(s), Eat-in Kitchen, Living/Dining Combo
Heating Electric
Cooling Central Air
Flooring Ceramic Tile, Vinyl
Laundry Dryer Connection
Exterior
Garage Spaces 1.0
Fence Privacy
Community Features Pool
Utilities Available Charleston Water Service, Dominion Energy
Roof Type Asphalt
Porch Covered, Front Porch
Total Parking Spaces 1
Building
Lot Description 0 - .5 Acre, Interior Lot
Story 2
Foundation Slab
Sewer Public Sewer
Water Public
Level or Stories Two
Structure Type Vinyl Siding
New Construction No
Schools
Elementary Schools Philip Simmons
Middle Schools Philip Simmons
High Schools Philip Simmons
Others
Financing Any
Read Less



