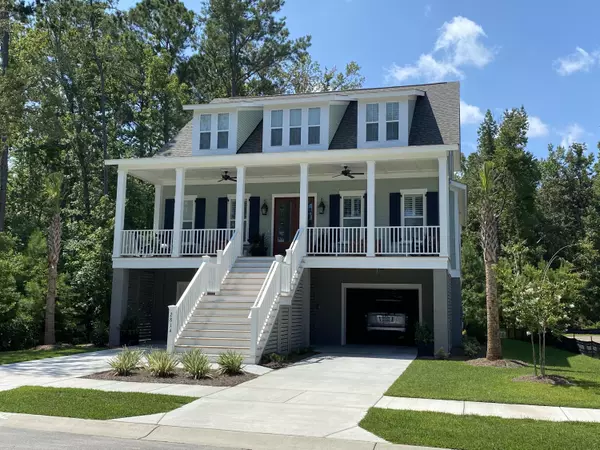Bought with EXP Realty LLC
For more information regarding the value of a property, please contact us for a free consultation.
2814 Colonel Harrison Dr Johns Island, SC 29455
Want to know what your home might be worth? Contact us for a FREE valuation!

Our team is ready to help you sell your home for the highest possible price ASAP
Key Details
Sold Price $679,500
Property Type Single Family Home
Sub Type Single Family Detached
Listing Status Sold
Purchase Type For Sale
Square Footage 3,200 sqft
Price per Sqft $212
Subdivision Stonoview
MLS Listing ID 20031912
Sold Date 02/10/21
Bedrooms 4
Full Baths 3
Half Baths 1
Year Built 2020
Lot Size 7,405 Sqft
Acres 0.17
Property Sub-Type Single Family Detached
Property Description
Elevated home with hardwoods up and down, 2 car garage - extra deep front and back porch. Gorgeous kitchen, 30k in Plantation shutters, upgraded lighting, and high end blinds . Custom tiled shower. Located on one of the most unique and private lots with a view corridor across the lake int he front, and private woods in the back. One fo the few built by Stanley Martin.
Location
State SC
County Charleston
Area 23 - Johns Island
Rooms
Primary Bedroom Level Lower
Master Bedroom Lower
Interior
Interior Features Bonus, Eat-in Kitchen, Entrance Foyer, Loft, Media, Study
Cooling Central Air
Flooring Ceramic Tile
Fireplaces Number 1
Fireplaces Type Family Room, One
Window Features Window Treatments
Laundry Dryer Connection
Exterior
Parking Features 2 Car Garage
Garage Spaces 2.0
Community Features Dock Facilities
Roof Type Architectural
Porch Front Porch, Porch - Full Front
Total Parking Spaces 2
Building
Lot Description Wetlands
Story 2
Foundation Raised
Sewer Public Sewer
Water Public
Architectural Style Traditional
Level or Stories Two
Structure Type Cement Plank
New Construction No
Schools
Elementary Schools Angel Oak
Middle Schools Haut Gap
High Schools St. Johns
Others
Acceptable Financing Any
Listing Terms Any
Financing Any
Read Less



