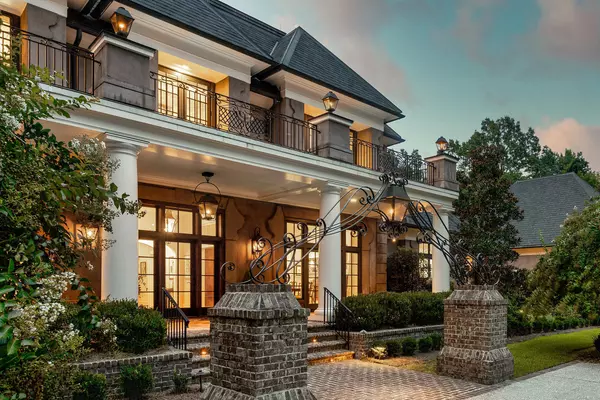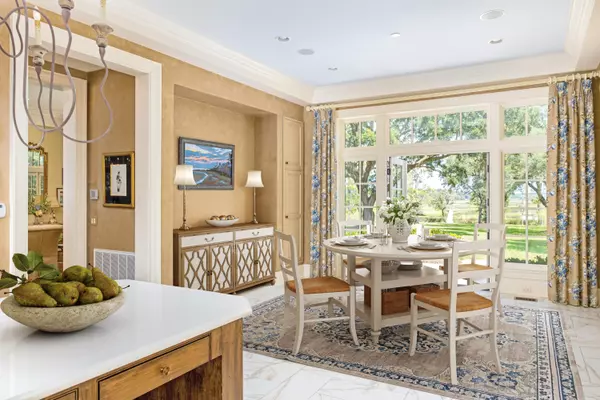Bought with The Boulevard Company, LLC
For more information regarding the value of a property, please contact us for a free consultation.
4440 Wando Farms Rd Mount Pleasant, SC 29429
Want to know what your home might be worth? Contact us for a FREE valuation!

Our team is ready to help you sell your home for the highest possible price ASAP
Key Details
Sold Price $3,200,000
Property Type Single Family Home
Sub Type Single Family Detached
Listing Status Sold
Purchase Type For Sale
Square Footage 5,885 sqft
Price per Sqft $543
Subdivision Wando Farms
MLS Listing ID 20022994
Sold Date 12/30/20
Bedrooms 5
Full Baths 4
Half Baths 2
Year Built 2011
Lot Size 10.290 Acres
Acres 10.29
Property Description
A Sophisticated Charleston Country Estate just minutes from Downtown Charleston. A lifestyle that offers endless sunrises & sunsets, boating, fishing, & even shrimping from your private dock. Wando Farms, a tucked-away & gated community, formally known as the Pritchard Estate & Kiwi Farm, sits on 550 acre conservation easement divided into 14 lots. Centrally located & convenient to all the Lowcountry has to offer. Once through the gates, it truly is like a step back in time with grand live oaks draped in moss framing every turn leading up to this exquisite & sophisticated custom home.As the magnificent residence comes into view, one is struck by the abundance of outdoor spaces with verandas & porches, accented by stately columns, masterful iron work, a side courtyard fountain & all highlighted with the gentle flickering of copper gas lanterns.
The grand entrance, flanked by mahogany doors on the front and rear of the home, welcomes you with a sweeping staircase with iron spindles and views of the water and private dock. The voluminous floorplan is accented with dramatic 12 ft first floor ceilings, spacious rooms, and exquisite molding and woodworking details. The sprawling indoor spaces are designed to maximize the views and to flow to the outdoor living areas.
An elegant crystal chandelier highlights the formal Dining Room, currently occupied by a table designed for a party of 12 with ample room to host more guests. The opposite end of the room holds the formal Sitting Area with Grand Stone Fireplace and French doors, a perfect place to sit and enjoy the views with an aperitif.
The Chef's Kitchen with large center island has custom cabinetry with roll-out soft close drawers, Venetian plaster, white marble countertops, and two sinks. The Thermador appliance package includes 2 dishwashers, 2 ovens, warming drawer, gas cooktop with decorative Delph tile backsplash and a Subzero Wine Cooler. Opposite the center kitchen island is the casual sitting area, which could also function as the breakfast room, with French doors to access the rear veranda. Adjacent to the Kitchen is the recently converted Sunroom with retractable screens offering expansive water views.
The home has Dual Masters, one on each floor. The first floor Master features additional French doors that lead onto the back veranda with soaring water views. The Ensuite bath boasts dual vanities with marble countertops, custom cabinetry and His and Hers water closets, dual entry shower with a steam generator and three shower heads, soaking tub with, two towel warmers and doors leading onto the front and back verandas. Off the bath, is the generous walk-in custom closet with center island with built-in seat and one of two large laundry rooms with sink and ironing station.
Upstairs is a Media Room with an English Pine accent wall with gas fireplace and built-in custom cabinetry that cleverly hides away the television. French doors lead onto a large screened porch which runs along the rear of the home, offering some of the best views with three distinct seating areas.
The upstairs Master Suite and two additional Bedrooms all have private ensuite baths and french doors that provide access to the porches and verandas overlooking the lush landscape. There is also a Small Kitchen with sink, refrigerator/freezer drawers, and microwave and a convenient second laundry room with sink and ironing station. The Exercise Room, & 5th bedroom, has a built-in Home Office which can be closed off from the rest of the room, as well as a closet.
This estate is a masterpiece of design with a collaborative effort between the homeowners, the architect and the builder, working together to select stunning & high-end finishes along with exceptional construction. This home is designed using a combination of 2x6 and 2x10 construction, open-cell spray foam insulation in the attic, Loewen windows, and doors, bronze exterior windows, and doors, 3/4" plywood under sheetrock, heavyweight architectural shingles, copper ridge, and copper gutters, encapsulated crawlspace and paneled walled elevator to both floors. A detached, three car garage holds a half bath and is accessible through the covered breezeway.
Wando Farms Subdivision, The Kiwi Farm, is bounded by the old Historical Kings Highway, believed to have connected Charleston to Boston. The farm consists of 550 acres of a conservation easement which includes two stocked ponds, Equestrian Center with barn and pastures, shooting range, organic farm, and SC Aquarium maintains a greenhouse on the farm. Each of the 14 lots owns 1/14 of the farm. Wando Farms offers you ALL the amenities that characterize the perfect Lowcountry Lifestyle.
To learn more about this home and Wando Farms call to schedule your personal tour today!
Location
State SC
County Charleston
Area 41 - Mt Pleasant N Of Iop Connector
Rooms
Primary Bedroom Level Lower, Upper
Master Bedroom Lower, Upper Ceiling Fan(s), Dual Masters, Outside Access, Walk-In Closet(s)
Interior
Interior Features Ceiling - Smooth, High Ceilings, Elevator, Kitchen Island, Walk-In Closet(s), Wet Bar, Ceiling Fan(s), Central Vacuum, Eat-in Kitchen, Family, Formal Living, Entrance Foyer, Great, Living/Dining Combo, Media, In-Law Floorplan, Office, Pantry, Separate Dining, Study, Sun
Heating Electric, Heat Pump
Cooling Central Air
Flooring Ceramic Tile, Marble, Wood
Fireplaces Number 2
Fireplaces Type Family Room, Gas Connection, Gas Log, Living Room, Two, Wood Burning
Window Features Storm Window(s), Thermal Windows/Doors, Window Treatments - Some
Laundry Dryer Connection, Laundry Room
Exterior
Exterior Feature Balcony, Dock - Existing, Dock - Floating, Lawn Irrigation, Lighting
Garage Spaces 3.0
Community Features Equestrian Center, Gated, Horses OK, Trash, Walk/Jog Trails
Utilities Available Berkeley Elect Co-Op
Waterfront Description Marshfront, River Access, River Front, Tidal Creek
Roof Type Architectural, Asphalt
Porch Patio, Covered, Front Porch, Porch - Full Front, Screened, Wrap Around
Total Parking Spaces 3
Building
Lot Description 10+ Acres, High, Level, Wooded
Story 2
Foundation Crawl Space
Sewer Septic Tank
Water Well
Architectural Style Traditional
Level or Stories Two
Structure Type Brick, Stucco
New Construction No
Schools
Elementary Schools Carolina Park
Middle Schools Cario
High Schools Wando
Others
Financing Cash, Conventional
Read Less



