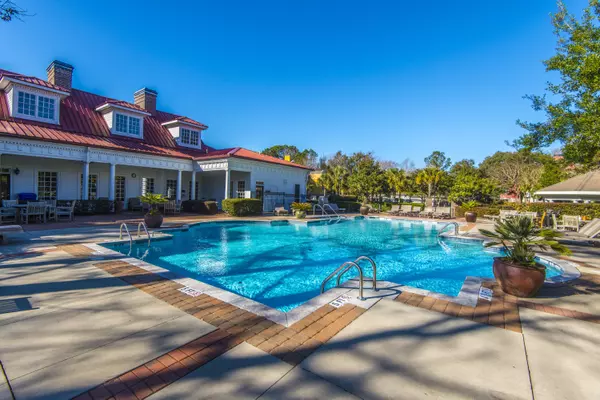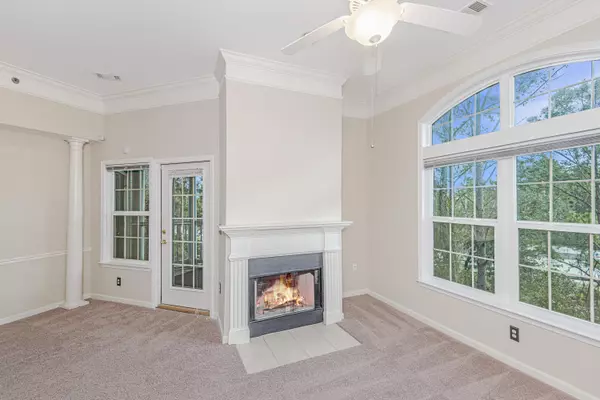Bought with AgentOwned Preferred Group
For more information regarding the value of a property, please contact us for a free consultation.
2234 Telfair Way Charleston, SC 29412
Want to know what your home might be worth? Contact us for a FREE valuation!

Our team is ready to help you sell your home for the highest possible price ASAP
Key Details
Sold Price $228,000
Property Type Multi-Family
Sub Type Single Family Attached
Listing Status Sold
Purchase Type For Sale
Square Footage 1,120 sqft
Price per Sqft $203
Subdivision Mira Vista
MLS Listing ID 21000346
Sold Date 02/25/21
Bedrooms 2
Full Baths 2
Year Built 2001
Property Sub-Type Single Family Attached
Property Description
Live just 3.5 miles to Historic Charleston! This top-floor corner condo offers an open floor plan with easy elevator access, high ceilings, and tons of natural light! Enjoy relaxing on your screened porch, or walk to the Mira Vista pool, clubhouse with fitness center, Publix grocery, or a handful of restaurants and bars. The kitchen's bar top overlooks the dining room and a spacious den with a fireplace giving a perfect area to entertain guests. The oversized windows were upgraded in 2019, and the HVAC and stainless appliances are just 3 years old. Both bedrooms have walk-in closets and their own full bathrooms. This move-in ready condo is in the gated Mira Vista community less than 5 minutes to Downtown Charleston and 10 minutes to Folly Beach! A $1,100 Lender Credit is available...and will be applied towards the buyer's closing costs and pre-paids if the buyer chooses to use the seller's preferred lender.
Location
State SC
County Charleston
Area 21 - James Island
Rooms
Primary Bedroom Level Lower
Master Bedroom Lower Walk-In Closet(s)
Interior
Interior Features High Ceilings, Walk-In Closet(s), Ceiling Fan(s), Family, Living/Dining Combo
Cooling Central Air
Flooring Ceramic Tile
Fireplaces Number 1
Fireplaces Type Family Room, One
Laundry Dryer Connection
Exterior
Parking Features Off Street
Community Features Elevators, Fitness Center, Gated, Pool, Trash
Utilities Available Charleston Water Service, James IS PSD
Porch Screened
Building
Story 1
Foundation Pillar/Post/Pier
Sewer Public Sewer
Water Public
Level or Stories One
Structure Type Cement Plank
New Construction No
Schools
Elementary Schools Harbor View
Middle Schools Camp Road
High Schools James Island Charter
Others
Acceptable Financing Any
Listing Terms Any
Financing Any
Read Less



