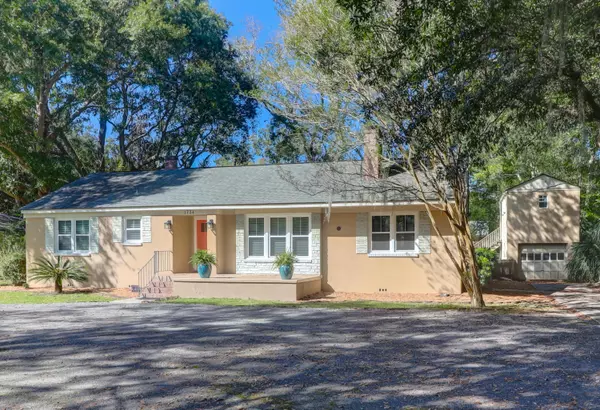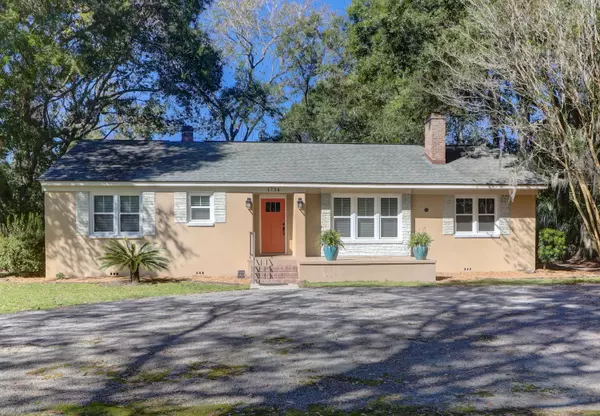Bought with Beach Residential
For more information regarding the value of a property, please contact us for a free consultation.
1734 Wambaw Ave Charleston, SC 29412
Want to know what your home might be worth? Contact us for a FREE valuation!

Our team is ready to help you sell your home for the highest possible price ASAP
Key Details
Sold Price $445,000
Property Type Single Family Home
Sub Type Single Family Detached
Listing Status Sold
Purchase Type For Sale
Square Footage 1,916 sqft
Price per Sqft $232
Subdivision Laurel Park
MLS Listing ID 20029482
Sold Date 03/31/21
Bedrooms 3
Full Baths 3
Year Built 1955
Lot Size 0.340 Acres
Acres 0.34
Property Sub-Type Single Family Detached
Property Description
Fantastic home with two bedrooms and two bathrooms in the main house. There is a 3rd room that is currently being used as a study. The detached garage apartment has incredible rental potential, with it's own bathroom and kitchen. Great living room, dining room, kitchen flow with arched entryways connecting all three. All new appliances in 2016. Master suite has a large walk-in closet that could even be used as a nursery. Spacious guest bedroom has ample closet space and a guest bathroom accessed from the hall. Study has it's own entrance from the side of the home. Wonderful outdoor spaces, including a front porch, screened-in back porch, and large patio and back yard. This location cannot be beat. Minutes to Downtown and easy access to the beach. Don't miss it!
Location
State SC
County Charleston
Area 21 - James Island
Rooms
Primary Bedroom Level Lower
Master Bedroom Lower Walk-In Closet(s)
Interior
Interior Features Ceiling - Smooth, Ceiling Fan(s), Family, Separate Dining, Study
Cooling Central Air
Flooring Ceramic Tile, Wood
Window Features Some Thermal Wnd/Doors, Window Treatments - Some
Laundry Dryer Connection, Laundry Room
Exterior
Parking Features 1 Car Garage, Off Street
Garage Spaces 1.0
Fence Fence - Wooden Enclosed
Utilities Available Charleston Water Service, Dominion Energy
Roof Type Architectural
Porch Patio, Front Porch, Screened
Total Parking Spaces 1
Building
Lot Description Level
Story 1
Foundation Crawl Space
Sewer Public Sewer
Water Public
Architectural Style Traditional
Level or Stories One
Structure Type Stucco
New Construction No
Schools
Elementary Schools Harbor View
Middle Schools Camp Road
High Schools James Island Charter
Others
Acceptable Financing Any
Listing Terms Any
Financing Any
Read Less



