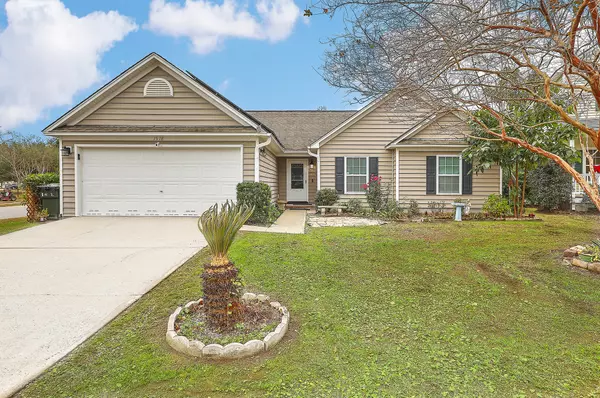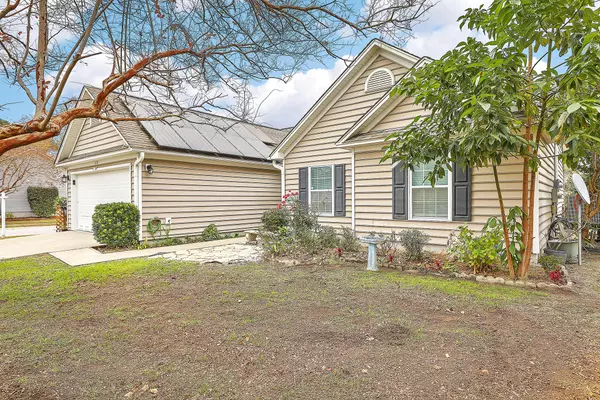Bought with Brand Name Real Estate
For more information regarding the value of a property, please contact us for a free consultation.
1578 Clark Sound Cir Charleston, SC 29412
Want to know what your home might be worth? Contact us for a FREE valuation!

Our team is ready to help you sell your home for the highest possible price ASAP
Key Details
Sold Price $390,000
Property Type Single Family Home
Sub Type Single Family Detached
Listing Status Sold
Purchase Type For Sale
Square Footage 2,012 sqft
Price per Sqft $193
Subdivision Bayview Farms
MLS Listing ID 20030752
Sold Date 03/12/21
Bedrooms 3
Full Baths 2
Year Built 2000
Lot Size 6,534 Sqft
Acres 0.15
Property Sub-Type Single Family Detached
Property Description
Great one story home minutes from downtown and minutes to beach. Welcoming foyer flows into large open family room w/ gas fireplace paired with expansive sunroom flooded with beautiful natural light. Well appointed kitchen, great dining area, laundry room, two car garage, and corner pond lot complete with fence and lovely shrubs/plants/lemon tree! Freshly painted, new carpet in spare bedrooms, and lots of special touches make this gracious home a true find. Don't wait to make an appointment ...this will be snapped up! Solar panels are paid in full ~ transferable termite bond in place ~ move in condition. Bayview Farms has two swimming pools, a kiddie pool, tennis court and playground. It's a great place to call Home!
Location
State SC
County Charleston
Area 21 - James Island
Rooms
Primary Bedroom Level Lower
Master Bedroom Lower
Interior
Interior Features Ceiling - Blown, Ceiling - Cathedral/Vaulted, Ceiling - Smooth, Walk-In Closet(s), Ceiling Fan(s), Family, Separate Dining, Sun
Heating Electric, Heat Pump, Solar
Cooling Central Air
Flooring Vinyl, Wood
Fireplaces Number 1
Fireplaces Type Family Room, Gas Log, One
Laundry Dryer Connection, Laundry Room
Exterior
Exterior Feature Lawn Well
Parking Features 2 Car Garage, Attached
Garage Spaces 2.0
Fence Fence - Metal Enclosed
Community Features Park, Pool, Tennis Court(s)
Waterfront Description Pond
Roof Type Fiberglass
Total Parking Spaces 2
Building
Story 1
Foundation Slab
Sewer Public Sewer
Water Public, Well
Architectural Style Ranch
Level or Stories One
Structure Type Vinyl Siding
New Construction No
Schools
Elementary Schools Stiles Point
Middle Schools Camp Road
High Schools James Island Charter
Others
Acceptable Financing Cash, Conventional, FHA, VA Loan
Listing Terms Cash, Conventional, FHA, VA Loan
Financing Cash, Conventional, FHA, VA Loan
Read Less



