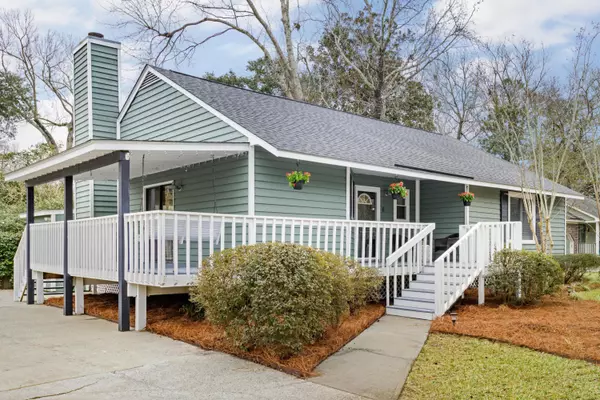Bought with AgentOwned Preferred Group
For more information regarding the value of a property, please contact us for a free consultation.
6 Paddlecreek Ave Charleston, SC 29412
Want to know what your home might be worth? Contact us for a FREE valuation!

Our team is ready to help you sell your home for the highest possible price ASAP
Key Details
Sold Price $400,000
Property Type Single Family Home
Sub Type Single Family Detached
Listing Status Sold
Purchase Type For Sale
Square Footage 1,240 sqft
Price per Sqft $322
Subdivision Crosscreek
MLS Listing ID 21004077
Sold Date 04/01/21
Bedrooms 3
Full Baths 2
Year Built 1983
Lot Size 10,890 Sqft
Acres 0.25
Property Sub-Type Single Family Detached
Property Description
Come see this beautifully updated single-story home in James Island's Crosscreek neighborhood! The gorgeous gourmet-style kitchen has granite countertops, a subway tile backsplash, newer cabinets and appliances, and overlooks the dining area and living room. Complete with vaulted ceilings and a wood-burning fireplace, the living room leads to the spacious back deck, which is open to the large backyard and cozy firepit area. Back inside the home you'll find three bedrooms; two guest bedrooms share a very large guest bath and the master is complete with its own bathroom and walk-in closet.If you're looking for a single family detached home on James Island that's NOT in a flood zone and has major ticket items taken care of for you, this home is the one for you: X Flood zone, NEW ROOF in 2017, NEW HVAC in 2019, privacy fence in the backyard. There is also a 10X10 attached storage room for beach gear, bikes, and more.
Crosscreek is a no-HOA neighborhood that is walking distance to Riverland Terrace and is a 10 minute drive to Folly Beach and downtown Charleston.
Location
State SC
County Charleston
Area 21 - James Island
Rooms
Primary Bedroom Level Lower
Master Bedroom Lower Ceiling Fan(s)
Interior
Interior Features Ceiling - Cathedral/Vaulted, Ceiling - Smooth, Walk-In Closet(s), Ceiling Fan(s), Family, Living/Dining Combo
Heating Electric
Cooling Central Air
Flooring Ceramic Tile, Wood
Fireplaces Number 1
Fireplaces Type Living Room, One
Exterior
Parking Features Off Street
Fence Fence - Wooden Enclosed
Utilities Available Carolina Water Service, Dominion Energy
Roof Type Architectural
Porch Deck, Wrap Around
Building
Lot Description 0 - .5 Acre, Cul-De-Sac
Story 1
Foundation Crawl Space
Sewer Public Sewer
Water Public
Architectural Style Ranch
Level or Stories One
Structure Type Wood Siding
New Construction No
Schools
Elementary Schools Harbor View
Middle Schools Camp Road
High Schools James Island Charter
Others
Acceptable Financing Cash, Conventional, FHA, VA Loan
Listing Terms Cash, Conventional, FHA, VA Loan
Financing Cash, Conventional, FHA, VA Loan
Read Less



