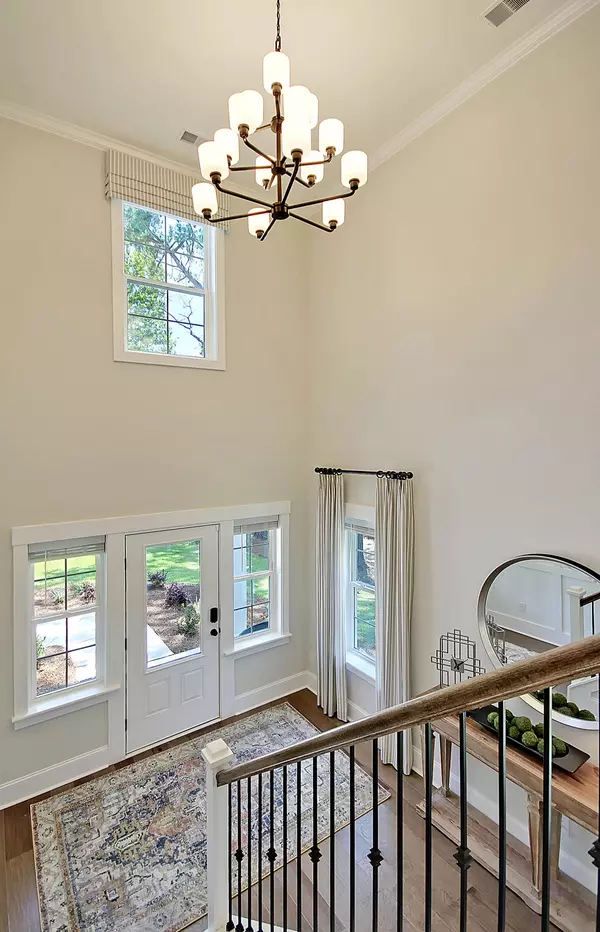Bought with RE/MAX Coast & Island
For more information regarding the value of a property, please contact us for a free consultation.
1106 Donerail Ln Johns Island, SC 29455
Want to know what your home might be worth? Contact us for a FREE valuation!

Our team is ready to help you sell your home for the highest possible price ASAP
Key Details
Sold Price $530,073
Property Type Single Family Home
Sub Type Single Family Detached
Listing Status Sold
Purchase Type For Sale
Square Footage 3,300 sqft
Price per Sqft $160
Subdivision River Glen
MLS Listing ID 21005286
Sold Date 04/05/21
Bedrooms 4
Full Baths 3
Half Baths 1
Year Built 2020
Lot Size 10,890 Sqft
Acres 0.25
Property Sub-Type Single Family Detached
Property Description
Amazing River Glen Model Home is now for sale with Lease back opportunity. Why build when you can secure this amazing Model Home loaded with Custom features and finishes. This open and bright home features Four Bedrooms, Three full and one half bathrooms, plus office with walk in closet, a huge loft, and hard to find 3-Car garage. The sale of this home will require a lease back signed at closing for a period to be determined but not less then seven months. The photos are of the actual home and furniture is not included. This is an amazing opportunity as Inventory is at a historic low and these Model homes do not come on the Market very often.
Location
State SC
County Charleston
Area 23 - Johns Island
Rooms
Primary Bedroom Level Upper
Master Bedroom Upper Split, Walk-In Closet(s)
Interior
Interior Features Ceiling - Cathedral/Vaulted, Ceiling - Smooth, Tray Ceiling(s), High Ceilings, Kitchen Island, Walk-In Closet(s), Ceiling Fan(s), Bonus, Eat-in Kitchen, Family, Loft, Office, Pantry, Separate Dining, Utility
Heating Heat Pump, Natural Gas
Cooling Central Air
Flooring Ceramic Tile, Slate, Wood
Fireplaces Number 1
Fireplaces Type Family Room, Gas Connection, One
Window Features Window Treatments
Laundry Laundry Room
Exterior
Exterior Feature Lawn Irrigation
Parking Features 3 Car Garage, Attached
Garage Spaces 3.0
Utilities Available Charleston Water Service, Dominion Energy
Roof Type Architectural
Porch Patio, Covered
Total Parking Spaces 3
Building
Story 2
Foundation Slab
Sewer Public Sewer
Water Public
Architectural Style Traditional
Level or Stories Two
Structure Type Stone Veneer,Vinyl Siding
New Construction Yes
Schools
Elementary Schools Angel Oak
Middle Schools Haut Gap
High Schools St. Johns
Others
Acceptable Financing Lease Purchase, Cash, Conventional, FHA
Listing Terms Lease Purchase, Cash, Conventional, FHA
Financing Lease Purchase,Cash,Conventional,FHA
Special Listing Condition 10 Yr Warranty
Read Less



