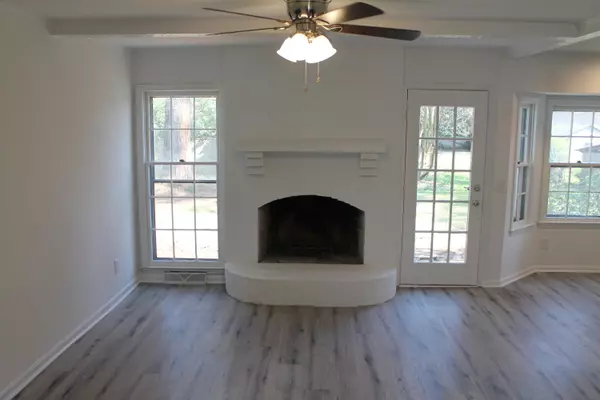Bought with William Means Real Estate, LLC
For more information regarding the value of a property, please contact us for a free consultation.
1010 Arborwood Dr Charleston, SC 29412
Want to know what your home might be worth? Contact us for a FREE valuation!

Our team is ready to help you sell your home for the highest possible price ASAP
Key Details
Sold Price $369,000
Property Type Single Family Home
Sub Type Single Family Detached
Listing Status Sold
Purchase Type For Sale
Square Footage 1,461 sqft
Price per Sqft $252
Subdivision Lynwood
MLS Listing ID 21006607
Sold Date 04/16/21
Bedrooms 3
Full Baths 2
Year Built 1978
Lot Size 0.310 Acres
Acres 0.31
Property Sub-Type Single Family Detached
Property Description
Renovated home on a great lot in James Island!! Upgrades include new roof, exterior paint, new engineered floors, quartz counter tops, updated plumbing, new ceiling fans, lighting, plumbing fixtures, and hardware.Prior owner recently purchased new appliances and HVAC in the last few year. The frog can be used as a bonus room or 4th bedroom, as it has a closet. There is a one car garage with room for storage. Washer and dryer do convey with purchase. There is also a working wood burning fireplace. Enjoy your spacious back yard just a few miles from the beach or minutes from downtown Charleston. Come check out this great home in a fantastic location.
Location
State SC
County Charleston
Area 21 - James Island
Rooms
Master Bedroom Ceiling Fan(s), Walk-In Closet(s)
Interior
Interior Features Beamed Ceilings, Walk-In Closet(s), Ceiling Fan(s), Bonus, Living/Dining Combo
Heating Electric
Cooling Central Air
Fireplaces Type Living Room, Wood Burning
Laundry Laundry Room
Exterior
Parking Features 1 Car Garage
Garage Spaces 1.0
Utilities Available Dominion Energy, James IS PSD
Roof Type Architectural
Total Parking Spaces 1
Building
Lot Description 0 - .5 Acre, Interior Lot, Level
Story 2
Foundation Crawl Space
Sewer Public Sewer
Water Public
Architectural Style Ranch
Level or Stories Two
Structure Type Brick
New Construction No
Schools
Elementary Schools James Island
Middle Schools Camp Road
High Schools James Island Charter
Others
Acceptable Financing Cash, Conventional, VA Loan
Listing Terms Cash, Conventional, VA Loan
Financing Cash, Conventional, VA Loan
Read Less



