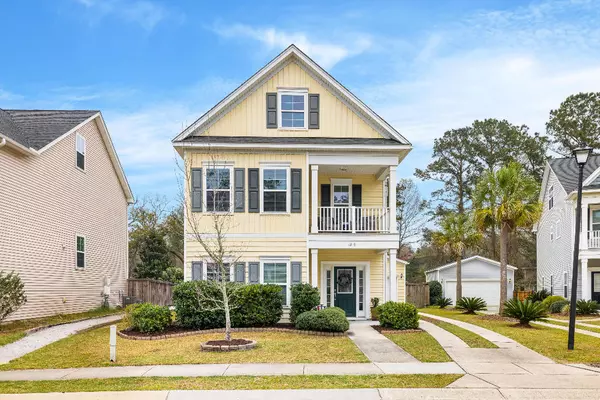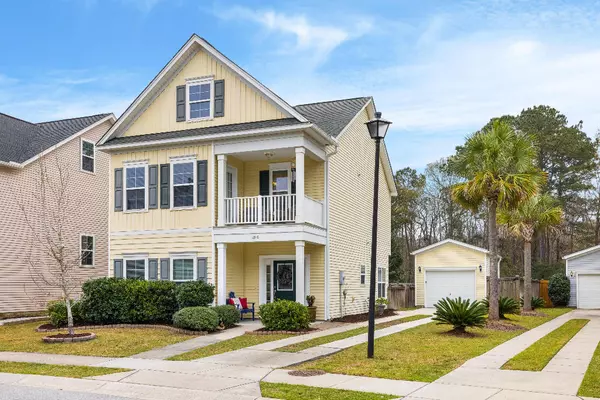Bought with Edge Realty LLC
For more information regarding the value of a property, please contact us for a free consultation.
1810 Towne St Johns Island, SC 29455
Want to know what your home might be worth? Contact us for a FREE valuation!

Our team is ready to help you sell your home for the highest possible price ASAP
Key Details
Sold Price $370,000
Property Type Single Family Home
Sub Type Single Family Detached
Listing Status Sold
Purchase Type For Sale
Square Footage 1,850 sqft
Price per Sqft $200
Subdivision The Cottages At Johns Island
MLS Listing ID 21008508
Sold Date 05/21/21
Bedrooms 3
Full Baths 2
Half Baths 1
Year Built 2013
Lot Size 5,662 Sqft
Acres 0.13
Property Sub-Type Single Family Detached
Property Description
Situated in the highly desirable cottages at Johns Island, this stunning 3 bed, 2.5 bath home is a neighborhood show-stopper! The open concept first floor features hardwood floors, an extra-large kitchen island, beautiful granite counter tops, stainless appliances, recessed lighting, audio speakers, and 9' ceilings. Go up the stairs to a spacious master bedroom with tray ceiling, oversized walk-in closet, and private front porch. Master bath has double vanity sinks, garden tub, and stand-alone shower. The landscaped backyard offers ample outdoor living space and is enclosed with a 6' privacy fence. Exit the gate at the rear of the yard to enjoy the neighborhood pond and play park. Come experience a neighborly feel without giving up the relaxing comforts of Johns Island living!
Location
State SC
County Charleston
Area 23 - Johns Island
Rooms
Master Bedroom Ceiling Fan(s), Walk-In Closet(s)
Interior
Interior Features Kitchen Island, Walk-In Closet(s), Ceiling Fan(s), Eat-in Kitchen, Family, Separate Dining, Utility
Heating Electric
Cooling Central Air
Flooring Vinyl, Wood
Fireplaces Number 1
Fireplaces Type Gas Log, Living Room, One
Laundry Laundry Room
Exterior
Parking Features 1 Car Garage, Detached, Garage Door Opener
Garage Spaces 1.0
Fence Fence - Wooden Enclosed
Utilities Available Berkeley Elect Co-Op
Roof Type Architectural
Porch Patio
Total Parking Spaces 1
Building
Lot Description .5 - 1 Acre
Story 2
Foundation Slab
Sewer Public Sewer
Water Public
Architectural Style Traditional
Level or Stories Two
Structure Type Vinyl Siding
New Construction No
Schools
Elementary Schools Angel Oak
Middle Schools Haut Gap
High Schools St. Johns
Others
Acceptable Financing Cash, Conventional, FHA, VA Loan
Listing Terms Cash, Conventional, FHA, VA Loan
Financing Cash, Conventional, FHA, VA Loan
Read Less



