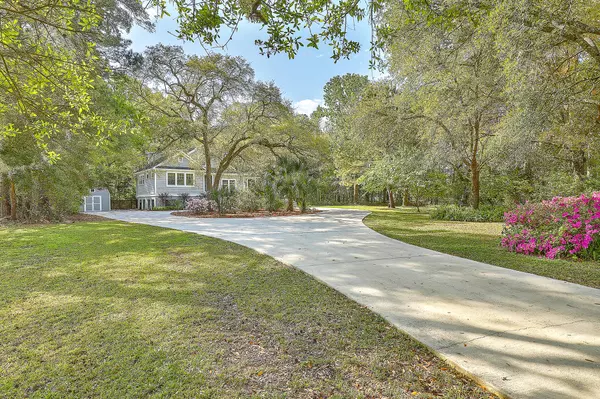Bought with Carolina One Real Estate
For more information regarding the value of a property, please contact us for a free consultation.
444 Carol St Charleston, SC 29412
Want to know what your home might be worth? Contact us for a FREE valuation!

Our team is ready to help you sell your home for the highest possible price ASAP
Key Details
Sold Price $775,000
Property Type Single Family Home
Sub Type Single Family Detached
Listing Status Sold
Purchase Type For Sale
Square Footage 2,877 sqft
Price per Sqft $269
Subdivision Woodland Shores Annex
MLS Listing ID 21008630
Sold Date 06/17/21
Bedrooms 3
Full Baths 2
Year Built 2006
Lot Size 0.830 Acres
Acres 0.83
Property Sub-Type Single Family Detached
Property Description
Adorable 'cottage' custom built home, nestled on a charming .83 acres, cornered by popular Municipal Golf Course. Located at the end of a quiet, quaint cul de sac, drive in on the oversized, circular drive way that is perfect for hours of entertaining and provides ample parking spaces. This gorgeous lot, freshly landscaped, is filled with stunning mature oak trees & palm trees. A true oasis as a backyard with an architectural 6' wood fence, features space for a swimming pool, tennis court, basketball court, zip line, etc- truly an entertainers dream! You'll be impressed once you walk in the home with gleaming heart pine floors, custom built ins, bead board & a stone fire place. The floor plan lends itself to easy entertaining with great flow through the kitchen, dining room, family roomand outdoor living. The deck and screened porch are show-stoppers where no expense was spared. With the french doors fully open, you'll enjoy authentic "indoor/ outdoor living" as you easily transition to the open deck or the screened in porch. Recently renovated kitchen (within 5 years) is a true chefs kitchen- gas range & architectural hood, room for an island , soft close cabinets & drawers, deep soaker sink, disposal, granite counter tops, Bosch dishwasher & pantry cabinets.
The master suite downstairs boasts tons of natural sunlight & leads in to an enchanting master bathroom. A true sanctuary with double vanity, stand alone tub, & separate shower. As you journey up the stairs, you'll be impressed with amount of space and storage. An inviting bonus room at the top of the stairs is perfect for a cozy hang out, media room, exercise and/or office. On each side of the loft area are additional large bedrooms, one bathroom plus a perfect space for a large desk.
Enjoy the panoramic views of the wooded backyard through the large windows, sounds of cicadas & frogs in the evenings & a fresh, lowcountry breeze from the lovely porches. Walking distance to the Pour House for live music, Terrace Theater for a movie or restaurants for a bite to eat. Approx. 15 minutes to Downtown Charleston & Folly Beach, 5 min to James Island County Park & dog park. Directly adjacent to Hole 3 of the newly renovated Municipal Golf Course.
Location
State SC
County Charleston
Area 21 - James Island
Rooms
Primary Bedroom Level Lower
Master Bedroom Lower
Interior
Interior Features Walk-In Closet(s), Ceiling Fan(s), Eat-in Kitchen, Family, Entrance Foyer, Loft, Separate Dining
Heating Heat Pump
Cooling Central Air
Flooring Ceramic Tile, Wood
Fireplaces Number 1
Fireplaces Type Family Room, One, Wood Burning
Laundry Dryer Connection, Laundry Room
Exterior
Parking Features Off Street
Fence Fence - Wooden Enclosed
Utilities Available Charleston Water Service, Dominion Energy
Roof Type Architectural
Porch Front Porch, Screened
Building
Lot Description .5 - 1 Acre, Cul-De-Sac, On Golf Course, Wooded
Story 2
Foundation Crawl Space
Sewer Public Sewer
Water Public
Architectural Style Cottage
Level or Stories Two
New Construction No
Schools
Elementary Schools Murray Lasaine
Middle Schools Camp Road
High Schools James Island Charter
Others
Acceptable Financing Cash, Conventional
Listing Terms Cash, Conventional
Financing Cash, Conventional
Special Listing Condition Flood Insurance
Read Less



