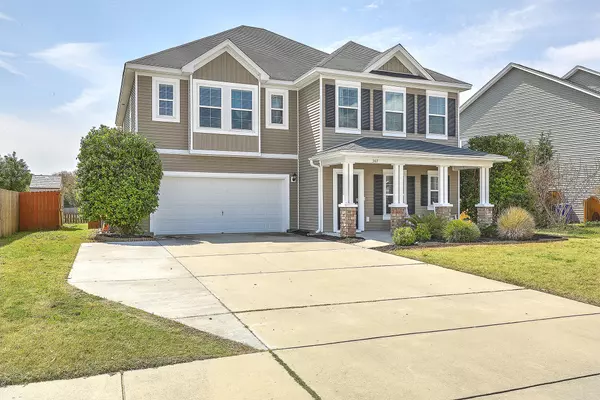Bought with William Means Real Estate, LLC
For more information regarding the value of a property, please contact us for a free consultation.
3417 Needwood Forest Dr Johns Island, SC 29455
Want to know what your home might be worth? Contact us for a FREE valuation!

Our team is ready to help you sell your home for the highest possible price ASAP
Key Details
Sold Price $460,000
Property Type Single Family Home
Sub Type Single Family Detached
Listing Status Sold
Purchase Type For Sale
Square Footage 3,064 sqft
Price per Sqft $150
Subdivision Staffordshire
MLS Listing ID 21008958
Sold Date 06/11/21
Bedrooms 4
Full Baths 2
Half Baths 1
Year Built 2012
Lot Size 9,147 Sqft
Acres 0.21
Property Sub-Type Single Family Detached
Property Description
Impressive two-story home in established Staffordshire neighborhood on John's Island. This freshly painted home features 4 bedrooms and 2.5 baths, plus a large media/game room, and laundry room on the second floor. Over 3000 sq. ft. of living space with a large back yard, partial privacy fence, covered patio, and overlooking a pond Owners also extend the driveway for additional parking. Large gourmet kitchen with granite peninsula, stainless steel appliances, 42'' cabinets with ample storage, plus a pantry and large utility/storage room. Large living room with separate dining room and eat-in kitchen. This home has been meticulously maintained with all the upgrades!
Location
State SC
County Charleston
Area 23 - Johns Island
Rooms
Primary Bedroom Level Upper
Master Bedroom Upper Ceiling Fan(s), Garden Tub/Shower, Sitting Room, Walk-In Closet(s)
Interior
Interior Features Ceiling - Smooth, High Ceilings, Garden Tub/Shower, Kitchen Island, Walk-In Closet(s), Ceiling Fan(s), Bonus, Eat-in Kitchen, Family, Formal Living, Entrance Foyer, Game, Great, Living/Dining Combo, Pantry, Separate Dining
Heating Electric
Cooling Central Air
Flooring Ceramic Tile, Wood
Window Features Window Treatments
Laundry Laundry Room
Exterior
Parking Features 2 Car Garage, Attached, Off Street
Garage Spaces 2.0
Fence Privacy, Fence - Wooden Enclosed
Community Features Central TV Antenna, Trash
Utilities Available Berkeley Elect Co-Op, John IS Water Co
Waterfront Description Pond, Pond Site
Roof Type Architectural
Porch Covered, Porch - Full Front
Total Parking Spaces 2
Building
Lot Description 0 - .5 Acre
Story 2
Foundation Slab
Water Public
Architectural Style Traditional
Level or Stories Two
Structure Type Vinyl Siding
New Construction No
Schools
Elementary Schools Angel Oak
Middle Schools Haut Gap
High Schools St. Johns
Others
Acceptable Financing Any
Listing Terms Any
Financing Any
Read Less



