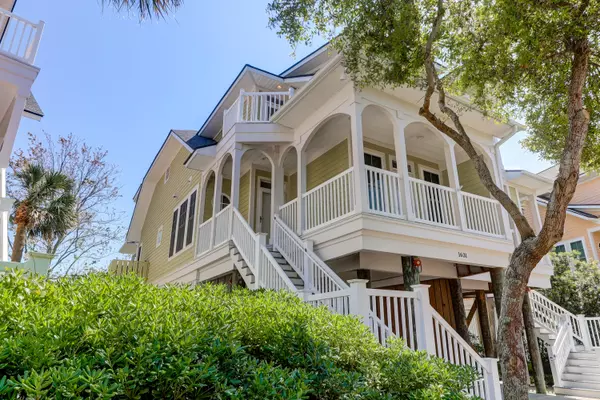Bought with Carolina One Real Estate
For more information regarding the value of a property, please contact us for a free consultation.
1631 Folly Creek Way #D-3 Charleston, SC 29412
Want to know what your home might be worth? Contact us for a FREE valuation!

Our team is ready to help you sell your home for the highest possible price ASAP
Key Details
Sold Price $690,000
Property Type Multi-Family
Sub Type Single Family Attached
Listing Status Sold
Purchase Type For Sale
Square Footage 1,742 sqft
Price per Sqft $396
Subdivision Palmetto Pointe
MLS Listing ID 21010836
Sold Date 05/28/21
Bedrooms 3
Full Baths 3
Year Built 2007
Property Sub-Type Single Family Attached
Property Description
Welcome to charming Palmetto Pointe at Peas Island! This amazing 3 bedroom 3 full bath home is situated on 8 private acres of gated community. Inside you will find 10' ceilings, hardwood floors throughout the main living area, a prewired elevator shaft and a spacious kitchen with granite countertops and under cabinet lighting. Upstairs is the master bedroom with a large walk-in-closet and a master bath featuring a jacuzzi garden tub and a stand alone shower. Upstairs guest bedroom also has a full bathroom attached. Enjoy breathtaking views of the lowcountry marshlands and Folly River from both the porch off the main floor as well as the porch off the master bedroom. Palmetto Pointe features ample amenities including 3 private docks with boat slips, fish cleaning station and a boat landingWalk down to the pavilion area where you will find a swimming pool with free wifi and a gym. Walking trails run throughout the island along the marsh edge. Palmetto Pointe is just minutes from Folly Beach and all that historic downtown Charleston has to offer. Run don't walk! This unique island paradise won't last long!
Location
State SC
County Charleston
Area 21 - James Island
Rooms
Primary Bedroom Level Upper
Master Bedroom Upper Ceiling Fan(s), Garden Tub/Shower, Walk-In Closet(s)
Interior
Interior Features Ceiling - Smooth, High Ceilings, Elevator, Walk-In Closet(s), Ceiling Fan(s), Family, Living/Dining Combo, Pantry
Heating Heat Pump
Cooling Central Air
Flooring Ceramic Tile, Wood
Fireplaces Number 1
Fireplaces Type Family Room, Gas Log, One
Window Features Some Storm Wnd/Doors, Some Thermal Wnd/Doors, Window Treatments
Laundry Dryer Connection, Laundry Room
Exterior
Exterior Feature Balcony
Parking Features 3 Car Garage, Garage Door Opener
Garage Spaces 3.0
Community Features Boat Ramp, Dock Facilities, Fitness Center, Gated, Lawn Maint Incl, Pool, Trash, Walk/Jog Trails
Utilities Available Charleston Water Service, Dominion Energy
Waterfront Description Marshfront, Pond Site, Waterfront - Deep
Roof Type Architectural
Porch Front Porch
Total Parking Spaces 3
Building
Lot Description Interior Lot, Level
Story 2
Foundation Raised, Pillar/Post/Pier
Sewer Public Sewer
Water Public
Level or Stories Two
Structure Type Cement Plank
New Construction No
Schools
Elementary Schools James Island
Middle Schools Camp Road
High Schools James Island Charter
Others
Acceptable Financing Cash, Conventional, VA Loan
Listing Terms Cash, Conventional, VA Loan
Financing Cash, Conventional, VA Loan
Special Listing Condition Flood Insurance
Read Less



