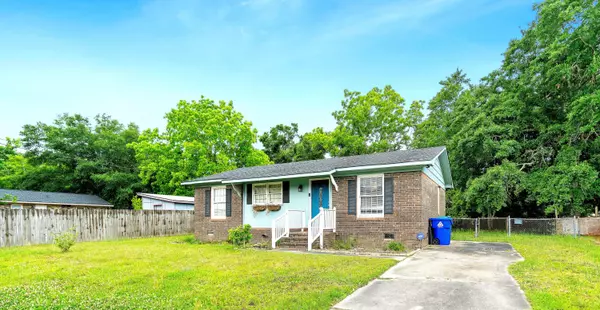Bought with The Boulevard Company, LLC
For more information regarding the value of a property, please contact us for a free consultation.
1489 Bresee St Charleston, SC 29412
Want to know what your home might be worth? Contact us for a FREE valuation!

Our team is ready to help you sell your home for the highest possible price ASAP
Key Details
Sold Price $289,900
Property Type Single Family Home
Sub Type Single Family Detached
Listing Status Sold
Purchase Type For Sale
Square Footage 999 sqft
Price per Sqft $290
Subdivision Westchester
MLS Listing ID 21012949
Sold Date 06/22/21
Bedrooms 3
Full Baths 1
Half Baths 1
Year Built 1972
Lot Size 8,712 Sqft
Acres 0.2
Property Sub-Type Single Family Detached
Property Description
TURN-KEY 3Bed/1.5 Bath updated brick ranch in an amazing location! Only 5 minutes from Folly Beach and 10 minutes from downtown! This is the perfect opportunity for someone who wants to be centrally located to all that Charleston has to offer. Step past the front door and you are immediately greeted by the open-living concept that is perfect for entertaining guests and family. The kitchen boasts granite countertops, travertine backsplash, stainless steel energy star appliances and freshly painted cabinets. The full bath has been completely renovated including shiplap walls, refinished vanity and shower! All the bedrooms are good sized including the spacious master.The nearly quarter-acre lot offers an enclosed backyard with a shed and plenty of room for yard games, oyster roasts or a potential pool! NO HOA!! Don't miss your chance to see this property before it's gone!
Location
State SC
County Charleston
Area 21 - James Island
Rooms
Primary Bedroom Level Lower
Master Bedroom Lower Ceiling Fan(s)
Interior
Interior Features Ceiling - Smooth, Ceiling Fan(s), Formal Living, Living/Dining Combo, Utility
Heating Heat Pump
Cooling Central Air
Window Features Window Treatments
Laundry Dryer Connection
Exterior
Parking Features Off Street
Fence Fence - Metal Enclosed
Community Features Trash
Utilities Available Charleston Water Service, Dominion Energy
Roof Type Architectural
Building
Lot Description 0 - .5 Acre, Level
Story 1
Foundation Crawl Space
Sewer Public Sewer
Water Public
Architectural Style Ranch
Level or Stories One
Structure Type Brick Veneer
New Construction No
Schools
Elementary Schools Stiles Point
Middle Schools Camp Road
High Schools James Island Charter
Others
Acceptable Financing Cash, Conventional, FHA, VA Loan
Listing Terms Cash, Conventional, FHA, VA Loan
Financing Cash, Conventional, FHA, VA Loan
Read Less



