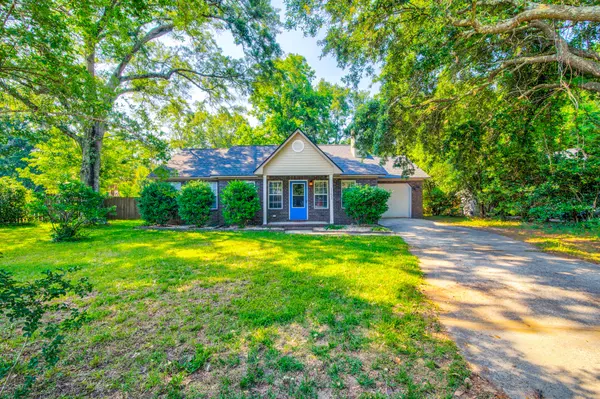Bought with The Boulevard Company, LLC
For more information regarding the value of a property, please contact us for a free consultation.
1153 Wyndham Rd Charleston, SC 29412
Want to know what your home might be worth? Contact us for a FREE valuation!

Our team is ready to help you sell your home for the highest possible price ASAP
Key Details
Sold Price $380,000
Property Type Single Family Home
Sub Type Single Family Detached
Listing Status Sold
Purchase Type For Sale
Square Footage 1,282 sqft
Price per Sqft $296
Subdivision Old Orchard
MLS Listing ID 21014579
Sold Date 07/06/21
Bedrooms 3
Full Baths 2
Year Built 1997
Lot Size 0.320 Acres
Acres 0.32
Property Sub-Type Single Family Detached
Property Description
Charming 3 bedroom, 2 bath, single-level brick home on James Island is ready for a new homeowner! Nestled into the mature landscape of Old Orchard, this home sits on nearly a 3rd of an acre lot, with a huge privacy fenced in back yard. It is 10 minutes to Folly Beach and Downtown Charleston. As you enter the home, you encounter a spacious family room wrapped with tall windows, filling the room with natural light. The family room has a gas fireplace that anchors the room, and the room is pre-wired for audio! Three spacious bedrooms are down the hallway. The bright kitchen is adjacent to the private screened porch that leads you to a VERY LARGE back yard! Enjoy your nice fenced green space adorned with fruit trees and a firepit! NEW ROOF, H20 HEATER, FLOORING & HVAC!There is a 1 car garage with sturdy built-in shelving and an attached shed providing ample storage! NO HOA! This property is in an X Flood Zone, saving thousands yearly in flood insurance! Easy to show!
Location
State SC
County Charleston
Area 21 - James Island
Rooms
Primary Bedroom Level Lower
Master Bedroom Lower Ceiling Fan(s)
Interior
Interior Features Ceiling - Blown, Ceiling Fan(s), Eat-in Kitchen, Family, Pantry
Cooling Central Air
Fireplaces Number 1
Fireplaces Type Family Room, Gas Log, One
Laundry Dryer Connection, Laundry Room
Exterior
Exterior Feature Stoop
Parking Features 1 Car Garage
Garage Spaces 1.0
Fence Fence - Wooden Enclosed
Community Features Trash
Utilities Available Charleston Water Service, Dominion Energy
Roof Type Architectural
Porch Screened
Total Parking Spaces 1
Building
Lot Description 0 - .5 Acre, Interior Lot, Level
Story 1
Foundation Slab
Sewer Public Sewer
Water Public
Architectural Style Contemporary, Ranch
Level or Stories One
Structure Type Brick Veneer
New Construction No
Schools
Elementary Schools Harbor View
Middle Schools Camp Road
High Schools James Island Charter
Others
Acceptable Financing Any, Cash, Conventional
Listing Terms Any, Cash, Conventional
Financing Any,Cash,Conventional
Read Less



