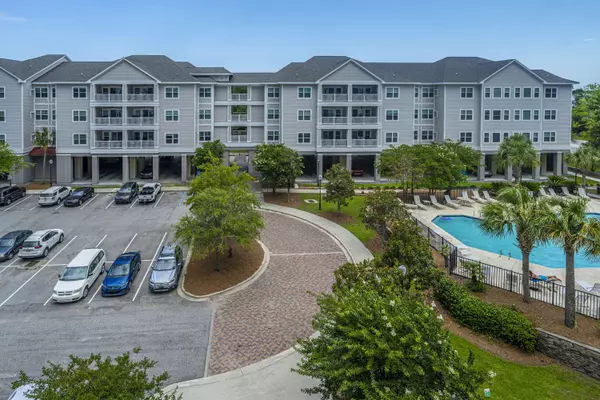Bought with Carolina One Real Estate
For more information regarding the value of a property, please contact us for a free consultation.
1984 Folly Rd #A313 Charleston, SC 29412
Want to know what your home might be worth? Contact us for a FREE valuation!

Our team is ready to help you sell your home for the highest possible price ASAP
Key Details
Sold Price $325,000
Property Type Multi-Family
Sub Type Single Family Attached
Listing Status Sold
Purchase Type For Sale
Square Footage 1,290 sqft
Price per Sqft $251
Subdivision Pelican Pointe Villas
MLS Listing ID 21015877
Sold Date 07/16/21
Bedrooms 2
Full Baths 2
Year Built 2007
Property Sub-Type Single Family Attached
Property Description
Open floor plan situated on the top floor...the building has recently undergone renovations, which includes new siding, hurricane windows, roof, flashing, and stairs as well as the landscaping...conveniently located you can 'bike to the beach' or take a short drive to historic Charleston...there is a spacious dining area as well as a good-size family room with and adjacent sun room...the kitchen features granite counter tops and stainless steel appliances...there are 2 spacious bedrooms as well as 2 full baths in the unit...this unit has been recently painted...A Lender Credit of $1,600 is available and will be applied towards the buyer's closing and pre-paid costs if the buyer chooses to use the seller's preferred lender. This credit is in addition to any negotiated seller concessions.
Location
State SC
County Charleston
Area 22 - Folly Beach To Battery Island
Rooms
Master Bedroom Ceiling Fan(s), Walk-In Closet(s)
Interior
Interior Features Ceiling - Cathedral/Vaulted, Ceiling - Smooth, High Ceilings, Elevator, Walk-In Closet(s), Ceiling Fan(s), Family, Living/Dining Combo, Pantry, Sun
Heating Forced Air
Cooling Central Air
Flooring Ceramic Tile
Window Features Storm Window(s)
Laundry Dryer Connection
Exterior
Parking Features 1 Car Carport
Pool In Ground
Community Features Dog Park, Elevators, Lawn Maint Incl, Pool, Trash
Utilities Available Charleston Water Service, Dominion Energy
Roof Type Architectural
Total Parking Spaces 1
Private Pool true
Building
Lot Description 0 - .5 Acre, Interior Lot
Story 1
Foundation Raised
Sewer Public Sewer
Water Public
Level or Stories One
Structure Type Cement Plank
New Construction No
Schools
Elementary Schools James Island
Middle Schools Camp Road
High Schools James Island Charter
Others
Acceptable Financing Any
Listing Terms Any
Financing Any
Read Less



