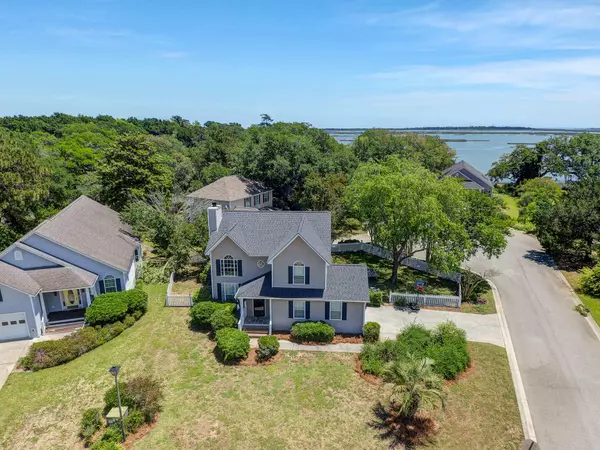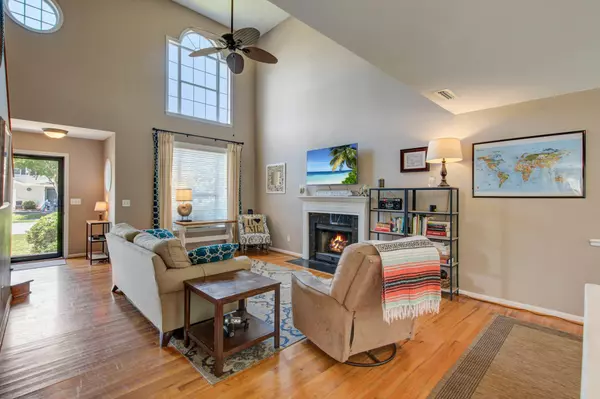Bought with Carolina One Real Estate
For more information regarding the value of a property, please contact us for a free consultation.
1144 Tidal View Ln Charleston, SC 29412
Want to know what your home might be worth? Contact us for a FREE valuation!

Our team is ready to help you sell your home for the highest possible price ASAP
Key Details
Sold Price $442,500
Property Type Single Family Home
Sub Type Single Family Detached
Listing Status Sold
Purchase Type For Sale
Square Footage 1,730 sqft
Price per Sqft $255
Subdivision Bayview Farms
MLS Listing ID 21013467
Sold Date 07/14/21
Bedrooms 3
Full Baths 2
Half Baths 1
Year Built 1998
Lot Size 8,712 Sqft
Acres 0.2
Property Sub-Type Single Family Detached
Property Description
Enjoy this home tucked away in the back of Bayview Farms. Vaulted ceiling family room with fireplace adjoins a separate keeping room. Kitchen with stainless appliances, center island with pendant lighting, and dining area. Sliding doors open to large back deck. Owners suite upstairs with dual vanities, separate shower and garden tub. Two secondary bedrooms upstairs with shared hall bath. Garage is conditioned space but not counted in the square footage! Fenced in yard and side entry two car garage off cul-de-sac. Conveniently located home Bayview Farms offers a community pool, tennis courts, and walking trails.
Location
State SC
County Charleston
Area 21 - James Island
Rooms
Primary Bedroom Level Upper
Master Bedroom Upper Ceiling Fan(s), Garden Tub/Shower, Walk-In Closet(s)
Interior
Interior Features Ceiling - Cathedral/Vaulted, High Ceilings, Garden Tub/Shower, Walk-In Closet(s), Ceiling Fan(s), Eat-in Kitchen, Great
Heating Heat Pump
Cooling Central Air
Flooring Wood
Fireplaces Number 1
Fireplaces Type Great Room, One
Laundry Dryer Connection
Exterior
Parking Features 2 Car Garage, Attached
Garage Spaces 2.0
Fence Fence - Wooden Enclosed
Community Features Pool, Tennis Court(s), Trash
Roof Type Asphalt
Porch Patio
Total Parking Spaces 2
Building
Lot Description Level
Story 2
Foundation Crawl Space
Sewer Public Sewer
Water Public
Architectural Style Traditional
Level or Stories Two
Structure Type Vinyl Siding
New Construction No
Schools
Elementary Schools Stiles Point
Middle Schools Camp Road
High Schools James Island Charter
Others
Acceptable Financing Any
Listing Terms Any
Financing Any
Read Less



