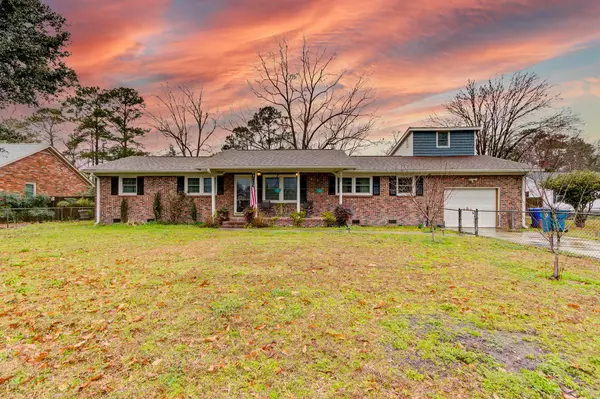Bought with Carolina One Real Estate
For more information regarding the value of a property, please contact us for a free consultation.
3267 Pinewood Dr Ladson, SC 29456
Want to know what your home might be worth? Contact us for a FREE valuation!

Our team is ready to help you sell your home for the highest possible price ASAP
Key Details
Sold Price $305,000
Property Type Single Family Home
Sub Type Single Family Detached
Listing Status Sold
Purchase Type For Sale
Square Footage 2,136 sqft
Price per Sqft $142
Subdivision Ridgewood
MLS Listing ID 21015227
Sold Date 07/26/21
Bedrooms 5
Full Baths 2
Half Baths 1
Year Built 1964
Lot Size 0.590 Acres
Acres 0.59
Property Description
The master bath has granite countertops w dual sinks & classy backsplash w porcelain wood flooring. Each room has carpet and ceilings fans/light fixtures. The FROG is the 5th bedroom. Go through the garage and it leads you to the relaxing sunroom with plenty of natural light the sunroom leads to huge second garage/workshop that has lots of space. The backyard has a breathtaking courtyard that's nothing less than magnificent. The perfect place to relax or entertain after a long day and its complete with beautiful plants and trees for shade and a fire pit! Did I mention NO HOA. Schedule your showing today before it's gone
Location
State SC
County Charleston
Area 32 - N.Charleston, Summerville, Ladson, Outside I-526
Rooms
Primary Bedroom Level Lower
Master Bedroom Lower Ceiling Fan(s), Walk-In Closet(s)
Interior
Interior Features Ceiling - Smooth, Tray Ceiling(s), Garden Tub/Shower, Kitchen Island, Walk-In Closet(s), Ceiling Fan(s), Eat-in Kitchen, Family, Frog Attached, Great
Heating Forced Air
Cooling Central Air
Flooring Laminate, Wood
Window Features Window Treatments, Window Treatments - Some
Laundry Dryer Connection
Exterior
Garage Spaces 3.0
Fence Fence - Metal Enclosed, Privacy
Community Features Bus Line, Central TV Antenna, Storage, Trash
Utilities Available Charleston Water Service, Dominion Energy
Roof Type Architectural
Porch Patio, Front Porch
Total Parking Spaces 3
Building
Lot Description .5 - 1 Acre, 0 - .5 Acre, High, Interior Lot, Level, Wooded
Story 1
Foundation Crawl Space
Sewer Public Sewer
Water Public
Architectural Style Ranch, Traditional
Level or Stories One and One Half
Structure Type Brick
New Construction No
Schools
Elementary Schools Ladson
Middle Schools Deer Park
High Schools Stall
Others
Financing Any
Read Less



