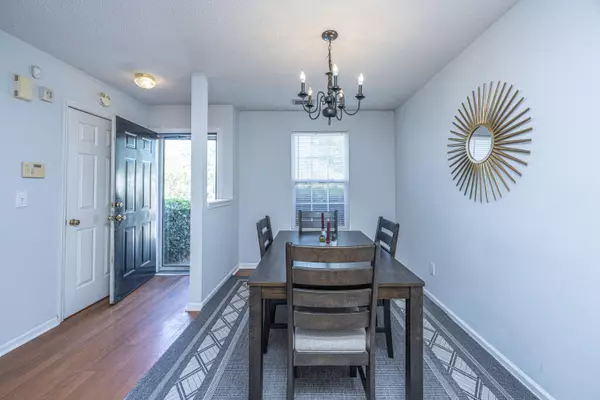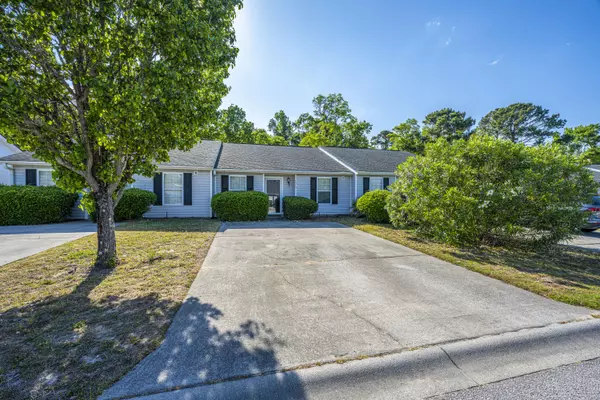Bought with Brand Name Real Estate
For more information regarding the value of a property, please contact us for a free consultation.
1313 Pinnacle Ln Charleston, SC 29412
Want to know what your home might be worth? Contact us for a FREE valuation!

Our team is ready to help you sell your home for the highest possible price ASAP
Key Details
Sold Price $270,000
Property Type Multi-Family
Sub Type Single Family Attached
Listing Status Sold
Purchase Type For Sale
Square Footage 1,086 sqft
Price per Sqft $248
Subdivision Meridian Place
MLS Listing ID 21011710
Sold Date 06/25/21
Bedrooms 2
Full Baths 2
Year Built 2001
Lot Size 2,613 Sqft
Acres 0.06
Property Sub-Type Single Family Attached
Property Description
Come check out this beautiful, move in ready townhome in Meridian Place! This 2 bedroom 2 bath open floor plan home just flows nicely into the kitchen and family room upon entering the front door. A sunroom in the back looks over the private fenced in backyard. making it a great space to entertain and create your own flower garden. Historic Downtown Charleston and Folly Beach are just minutes away along with shopping and dining within biking distance. Meridian Place is one of James Islands best kept secrets boasting walking trails, a number of ponds, and tennis court. The HOA includes maintenance of the common areas, tennis courts, lawn maintenance in the front yard, walking/jogging trails as well as the termite blond.
Location
State SC
County Charleston
Area 21 - James Island
Rooms
Primary Bedroom Level Lower
Master Bedroom Lower Ceiling Fan(s)
Interior
Interior Features Ceiling - Cathedral/Vaulted, Ceiling - Smooth, Walk-In Closet(s), Ceiling Fan(s), Family, Entrance Foyer, Separate Dining, Sun, Utility
Heating Natural Gas
Cooling Central Air
Flooring Ceramic Tile, Laminate
Fireplaces Number 1
Fireplaces Type Gas Log, Living Room, One
Laundry Laundry Room
Exterior
Parking Features Attached
Fence Fence - Wooden Enclosed
Community Features Lawn Maint Incl, Storage, Tennis Court(s), Trash, Walk/Jog Trails
Utilities Available Dominion Energy
Roof Type Architectural
Building
Lot Description 0 - .5 Acre, Level
Story 1
Foundation Slab
Sewer Public Sewer
Water Public
Level or Stories One
Structure Type Vinyl Siding
New Construction No
Schools
Elementary Schools James Island
Middle Schools Camp Road
High Schools James Island Charter
Others
Acceptable Financing Cash, Conventional, FHA
Listing Terms Cash, Conventional, FHA
Financing Cash, Conventional, FHA
Read Less



