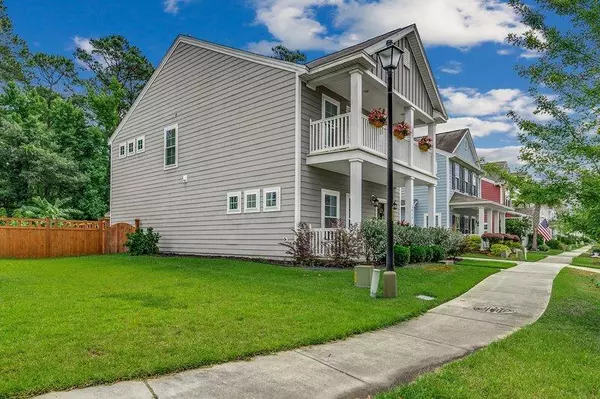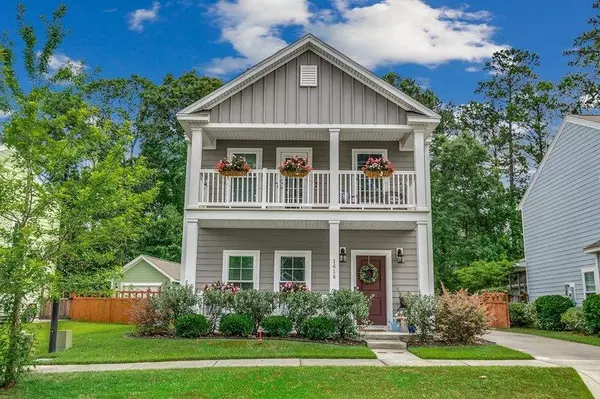Bought with Carolina One Real Estate
For more information regarding the value of a property, please contact us for a free consultation.
1618 Sparkleberry Ln Johns Island, SC 29455
Want to know what your home might be worth? Contact us for a FREE valuation!

Our team is ready to help you sell your home for the highest possible price ASAP
Key Details
Sold Price $433,000
Property Type Single Family Home
Sub Type Single Family Detached
Listing Status Sold
Purchase Type For Sale
Square Footage 1,936 sqft
Price per Sqft $223
Subdivision Whitney Lake
MLS Listing ID 21015172
Sold Date 07/15/21
Bedrooms 3
Full Baths 2
Half Baths 1
Year Built 2014
Lot Size 5,227 Sqft
Acres 0.12
Property Sub-Type Single Family Detached
Property Description
Wow! This home features all of the updates without having to wait on a new construction home to be built. When walking up to the front of the house you will notice that this home has a true Charleston style exterior and includes two front porches, the main level front porch and the second level outdoor balcony. Right when you open the front door you will know that you have found it! Upon entering you will notice that to your left there is a room that can be used for a multitude of things such as a work from home office space, bonus room, man cave, kid cave, or dinning room. As you continue into the home, you also have a powder room that is great for your guests. You then walk into the open area concept that features a kitchen, den, and eating area. The kitchen features many upgrades thatand granite countertops. One of the other things that will be sure to grab your attention will be the spacious work island. Off the back of the home, your large patio will be perfect to enjoy family or friends get togethers. Don't forget your backyard is also fenced in so you can relax with great privacy. The second floor features two guest bedrooms. One of the guest bedroom has the beautiful front private balcony. You can envision yourself relaxing in a hammock and reading a great book. The spacious owner's suite which is also located on the second floor, features a massive walk-in closet. The owner's bathroom features double sinks, a stand alone shower, and soaking tub. Don't forget the loft area which is ideal for a work station or hangout area. Whitney Lake Community features side walks, a massive lake area, and community firepit area. One of the best feature and community amenities is that the community offers kayaks to use so you can enjoy all the things that the lake has to offer. Make sure to put this on your list of homes to view with your Realtor today!
Location
State SC
County Charleston
Area 23 - Johns Island
Rooms
Primary Bedroom Level Upper
Master Bedroom Upper Ceiling Fan(s), Multiple Closets, Walk-In Closet(s)
Interior
Interior Features Ceiling - Cathedral/Vaulted, Ceiling - Smooth, Kitchen Island, Walk-In Closet(s), Ceiling Fan(s), Bonus, Eat-in Kitchen, Entrance Foyer, Living/Dining Combo, Loft, Office, Pantry, Study
Cooling Central Air
Flooring Ceramic Tile
Laundry Dryer Connection, Laundry Room
Exterior
Exterior Feature Balcony
Parking Features 2 Car Garage, Detached
Garage Spaces 2.0
Fence Fence - Wooden Enclosed
Community Features Other, Trash, Walk/Jog Trails
Utilities Available Dominion Energy, John IS Water Co
Roof Type Architectural
Porch Patio, Front Porch
Total Parking Spaces 2
Building
Lot Description Wooded
Story 2
Foundation Slab
Sewer Public Sewer
Water Public
Architectural Style Traditional
Level or Stories Two
Structure Type Cement Plank
New Construction No
Schools
Elementary Schools Angel Oak
Middle Schools Haut Gap
High Schools St. Johns
Others
Acceptable Financing Cash, Conventional, FHA, VA Loan
Listing Terms Cash, Conventional, FHA, VA Loan
Financing Cash, Conventional, FHA, VA Loan
Read Less



