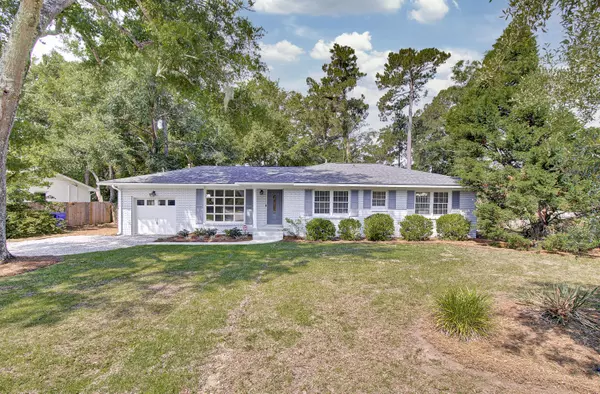Bought with Daniel Ravenel Sotheby's International Realty
For more information regarding the value of a property, please contact us for a free consultation.
803 Burnett Dr Charleston, SC 29412
Want to know what your home might be worth? Contact us for a FREE valuation!

Our team is ready to help you sell your home for the highest possible price ASAP
Key Details
Sold Price $488,777
Property Type Single Family Home
Sub Type Single Family Detached
Listing Status Sold
Purchase Type For Sale
Square Footage 1,900 sqft
Price per Sqft $257
Subdivision Clearview
MLS Listing ID 21016248
Sold Date 07/22/21
Bedrooms 3
Full Baths 2
Year Built 1963
Lot Size 0.310 Acres
Acres 0.31
Property Sub-Type Single Family Detached
Property Description
Nice renovation of 3 bed 2 bath home, in Stiles Point Elementary school zone. Lots of natural light and Not in a flood zone. 1900 sq feet. New HVAC, new kitchen with cabinets, countertops and appliances, new master suite with walk in closet. new master bath with tiled shower and glass door, water closet. Renovated and updated second bathroom, new paint inside and out. refinished hardwood floors and added 500 sq feet of wood. front office or 2nd living room with large window. Large Corner lot. Fenced in back yard with lots of room. Concrete pad perfect for cooking out. Some new window treatments. Scraped smooth ceilings. New pull down steps. 1 car garage. Great home in very convenient area, walk to city tennis courts and play park. Walk or ride bike to Stiles Point Elementary school. Largeyard for kids to play ball, or will allow for a pool should you wish. Extra parking area next to garage. some mature landscaping provides privacy. Lots of natural light. Good flow... be in the kitchen and still be apart of the action. Port City Homes are professional licensed contractors who crafted the renovation. Save thousands, no flood insurance required.
Location
State SC
County Charleston
Area 21 - James Island
Rooms
Primary Bedroom Level Lower
Master Bedroom Lower Ceiling Fan(s), Walk-In Closet(s)
Interior
Interior Features Ceiling - Smooth, Garden Tub/Shower, Walk-In Closet(s), Ceiling Fan(s), Eat-in Kitchen, Family, Formal Living, Living/Dining Combo, Office
Heating Electric
Cooling Central Air
Flooring Ceramic Tile, Wood
Window Features Window Treatments - Some
Laundry Dryer Connection
Exterior
Parking Features 1 Car Garage
Garage Spaces 1.0
Fence Privacy, Fence - Wooden Enclosed
Community Features Bus Line, Park, Tennis Court(s), Trash
Utilities Available Charleston Water Service, Dominion Energy, James IS PSD
Total Parking Spaces 1
Building
Lot Description High, Level
Story 1
Foundation Crawl Space
Sewer Public Sewer
Architectural Style Ranch
Level or Stories One
Structure Type Brick Veneer
New Construction No
Schools
Elementary Schools Stiles Point
Middle Schools Camp Road
High Schools James Island Charter
Others
Acceptable Financing Any
Listing Terms Any
Financing Any
Read Less



