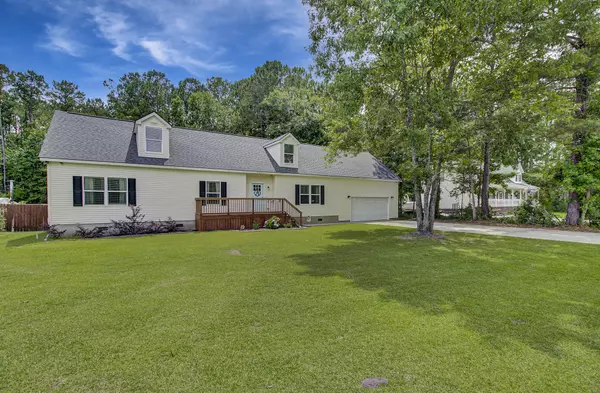Bought with Agent Group Realty
For more information regarding the value of a property, please contact us for a free consultation.
3367 Miller Dr Ladson, SC 29456
Want to know what your home might be worth? Contact us for a FREE valuation!

Our team is ready to help you sell your home for the highest possible price ASAP
Key Details
Sold Price $305,000
Property Type Single Family Home
Sub Type Single Family Detached
Listing Status Sold
Purchase Type For Sale
Square Footage 1,612 sqft
Price per Sqft $189
Subdivision Ridgewood
MLS Listing ID 21015769
Sold Date 07/30/21
Bedrooms 3
Full Baths 2
Year Built 2006
Lot Size 0.520 Acres
Acres 0.52
Property Description
Come see this beautiful ranch style home on over half an acre with no HOA! It has a tandem garage that can accommodate four cars and all the storage space you need over the garage and walk-up attic, ready to be finished. As you enter the foyer, you will notice the brand new laminate flooring throughout and the inviting living room to the right. The dining area opens up to the spacious kitchen with access to the newly added deck and private fenced-in backyard. This area is perfect for grilling and entertaining guests. Down the hallway are all the bedrooms and a separate laundry room with built-in cabinets. The owner's suite has two closets and the bathroom features a large walk-in shower with dual shower heads, double sink vanity, and whirlpool tub.Conveniently located close to I-26, Summerville, and North Charleston. Don't miss this opportunity today!
Location
State SC
County Charleston
Area 32 - N.Charleston, Summerville, Ladson, Outside I-526
Rooms
Primary Bedroom Level Lower
Master Bedroom Lower Garden Tub/Shower, Multiple Closets
Interior
Interior Features Ceiling - Smooth, Unfinished Frog, Eat-in Kitchen, Formal Living, Pantry
Heating Electric, Heat Pump
Flooring Ceramic Tile, Laminate
Laundry Dryer Connection, Laundry Room
Exterior
Garage Spaces 9.0
Fence Privacy, Fence - Wooden Enclosed
Community Features Trash
Utilities Available Charleston Water Service, Dominion Energy
Roof Type Architectural
Porch Deck, Front Porch
Total Parking Spaces 9
Building
Lot Description .5 - 1 Acre
Story 1
Foundation Crawl Space
Sewer Public Sewer
Water Public
Architectural Style Ranch, Traditional
Level or Stories One
Structure Type Vinyl Siding
New Construction No
Schools
Elementary Schools Ladson
Middle Schools Deer Park
High Schools Stall
Others
Financing Any
Read Less



