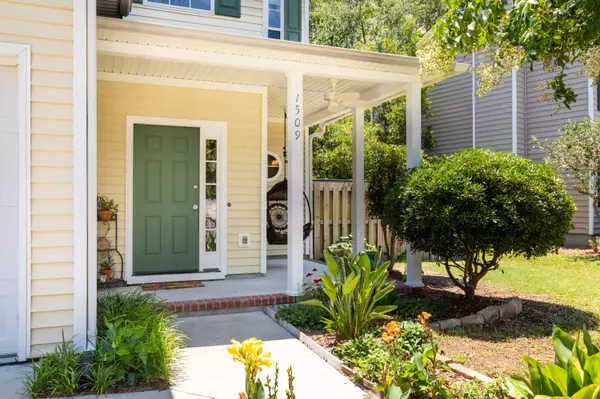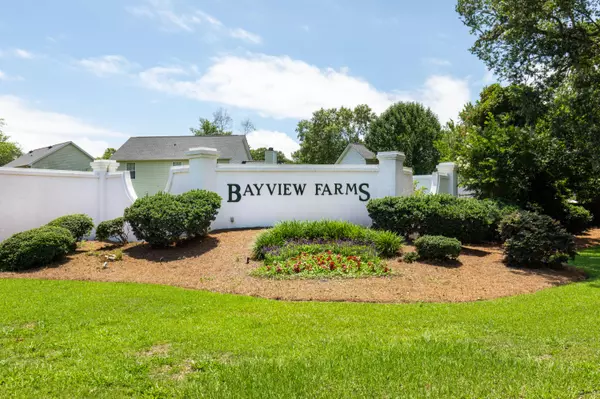Bought with Carolina One Real Estate
For more information regarding the value of a property, please contact us for a free consultation.
1509 Clark Sound Cir Charleston, SC 29412
Want to know what your home might be worth? Contact us for a FREE valuation!

Our team is ready to help you sell your home for the highest possible price ASAP
Key Details
Sold Price $450,000
Property Type Single Family Home
Sub Type Single Family Detached
Listing Status Sold
Purchase Type For Sale
Square Footage 1,826 sqft
Price per Sqft $246
Subdivision Bayview Farms
MLS Listing ID 21017131
Sold Date 08/10/21
Bedrooms 4
Full Baths 2
Half Baths 1
Year Built 2002
Lot Size 7,840 Sqft
Acres 0.18
Property Sub-Type Single Family Detached
Property Description
Excellent four bedroom two and half bath family home in highy sought after Bayview Farms. As you enter this inviting home you will find a grand two story foyer which leads you to the main living area complete with beautiful wide plank hardwood flooring, gas fireplace and great open concept kitchen. Kitchen has a gas range, stainless steel appliances and great storage- two pantrys! Perfect for the growing family that likes to entertain. The kitchen and main living has excellent views through glass doors leading to the large fully fenced backyard. Moving Upstairs you will find an awesome owners suite with vaulted ceiling, large walk in closet and ensuite wash room featuring dual vanity, stand up shower and soaking tub. Across the hall two other well appointed bedrooms and largeflex space with lots of storage (optional fourth bedroom). These share a large washroom with tub shower combination. The second floor laundry with storage completes this great floorplan. NEW HVAC 2021 ***
The ONLY home currently for sale in the highly sought after subdivision of Bayview Farms, nestled in the heart of James Island this location is minutes from Downtown Charleston and Folly Beach.
The community offers excellent amenities including neighborhood pool, tennis court and play park.
Location
State SC
County Charleston
Area 21 - James Island
Rooms
Primary Bedroom Level Upper
Master Bedroom Upper Ceiling Fan(s), Garden Tub/Shower, Walk-In Closet(s)
Interior
Interior Features Ceiling - Cathedral/Vaulted, Walk-In Closet(s), Ceiling Fan(s), Eat-in Kitchen, Family, Frog Attached, Living/Dining Combo, Pantry
Heating Heat Pump
Cooling Central Air
Flooring Wood
Fireplaces Type Family Room, Gas Log
Laundry Laundry Room
Exterior
Parking Features 2 Car Garage
Garage Spaces 2.0
Fence Fence - Wooden Enclosed
Community Features Clubhouse, Park, Pool, Tennis Court(s), Trash
Utilities Available Charleston Water Service, Dominion Energy
Roof Type Asphalt
Porch Patio, Porch - Full Front
Total Parking Spaces 2
Building
Story 2
Foundation Raised Slab
Sewer Public Sewer
Water Public
Architectural Style Traditional
Level or Stories Two
Structure Type Vinyl Siding
New Construction No
Schools
Elementary Schools Stiles Point
Middle Schools Camp Road
High Schools James Island Charter
Others
Acceptable Financing Cash, Conventional
Listing Terms Cash, Conventional
Financing Cash, Conventional
Read Less



