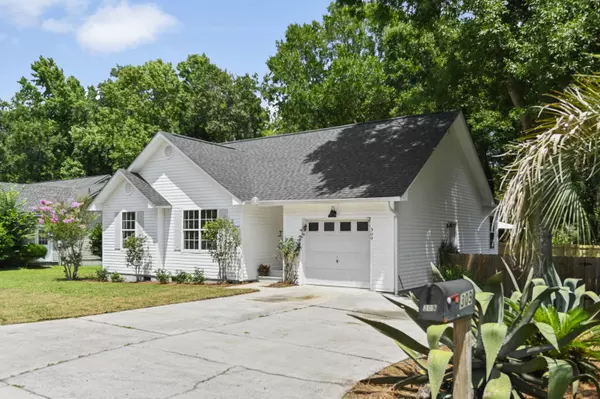Bought with Carolina One Real Estate
For more information regarding the value of a property, please contact us for a free consultation.
309 Stefan Dr Charleston, SC 29412
Want to know what your home might be worth? Contact us for a FREE valuation!

Our team is ready to help you sell your home for the highest possible price ASAP
Key Details
Sold Price $351,000
Property Type Single Family Home
Sub Type Single Family Detached
Listing Status Sold
Purchase Type For Sale
Square Footage 1,185 sqft
Price per Sqft $296
Subdivision Riverland Place
MLS Listing ID 21018836
Sold Date 08/12/21
Bedrooms 3
Full Baths 2
Year Built 1999
Lot Size 8,276 Sqft
Acres 0.19
Property Sub-Type Single Family Detached
Property Description
Hurry to see this updated 3-bedroom, 2-bath home on James Island! Close to downtown, the beaches, and great schools makes this location ideal for those who want to be in the best James Island area. Just some of the improvements are fresh paint throughout, new vinyl plank flooring throughout, new kitchen cabinets, quartz countertops, new stainless steel kitchen appliances, new bathroom vanities, new light fixtures, updated plumbing, brand new wooden privacy fence. There is a large deck out back and plenty of room in the side yard for your boat. The crawlspace has been incapsulated with dehumidifier and a transferrable termite bond is in place. Walking distance to numerous great restaurants and plenty of shopping. Also, Charleston Municipal golf course is just down the street.
Location
State SC
County Charleston
Area 21 - James Island
Rooms
Master Bedroom Ceiling Fan(s), Walk-In Closet(s)
Interior
Interior Features Eat-in Kitchen, Family
Heating Heat Pump
Cooling Central Air
Fireplaces Number 1
Fireplaces Type Family Room, One, Wood Burning
Exterior
Parking Features 1 Car Garage
Garage Spaces 1.0
Fence Privacy, Fence - Wooden Enclosed
Community Features Trash
Utilities Available Charleston Water Service, Dominion Energy
Roof Type Architectural
Porch Deck
Total Parking Spaces 1
Building
Story 1
Foundation Crawl Space
Sewer Public Sewer
Water Public
Architectural Style Traditional
Level or Stories One
Structure Type Vinyl Siding
New Construction No
Schools
Elementary Schools Murray Lasaine
Middle Schools Camp Road
High Schools James Island Charter
Others
Acceptable Financing Any
Listing Terms Any
Financing Any
Read Less



