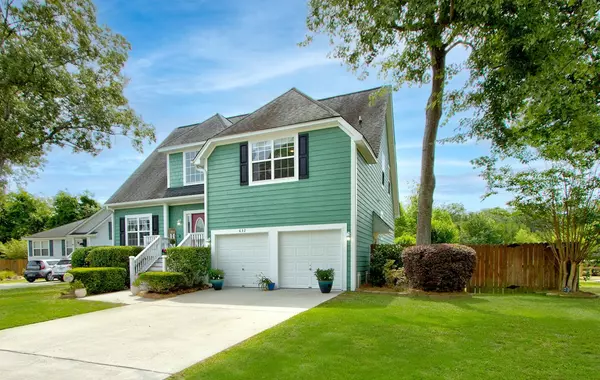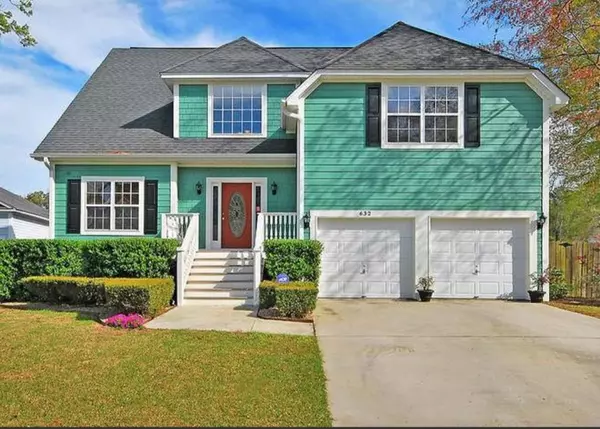Bought with EXP Realty LLC
For more information regarding the value of a property, please contact us for a free consultation.
632 Stoneboro Ct Charleston, SC 29412
Want to know what your home might be worth? Contact us for a FREE valuation!

Our team is ready to help you sell your home for the highest possible price ASAP
Key Details
Sold Price $633,000
Property Type Single Family Home
Sub Type Single Family Detached
Listing Status Sold
Purchase Type For Sale
Square Footage 2,689 sqft
Price per Sqft $235
Subdivision Stoneboro Shores
MLS Listing ID 21014198
Sold Date 08/24/21
Bedrooms 4
Full Baths 2
Half Baths 1
Year Built 2006
Lot Size 10,018 Sqft
Acres 0.23
Property Sub-Type Single Family Detached
Property Description
PERFECT LOCATION,. Minutes to Folly Beach, downtown CHS and James Isl. County Park . The open floor plan with its first-floor masterbedroom sports a glass slider and large Trek deck, that opens to a largebeautifully landscaped, fenced-in backyard overlooking theneighborhood pond. The master offers a large walk-in closet, full bath,walk-in shower, & jetted garden tub. This home features a stunning grandfoyer, a flowing open living room with a gas fireplace, and fullyrenovated kitchen with Cambria quartz counters, hardwood andmatching laminate floors, a separate dining, modern ceiling fansthroughout. Enjoy the welcoming and inviting sitting room, three more bedrooms, lots of closets, a full bath, and a hand-painted custom barn door. Also new Hvac, LG gutters & epoxy garage
Location
State SC
County Charleston
Area 21 - James Island
Rooms
Primary Bedroom Level Lower
Master Bedroom Lower Ceiling Fan(s), Garden Tub/Shower, Outside Access, Walk-In Closet(s)
Interior
Interior Features Ceiling - Smooth, Tray Ceiling(s), High Ceilings, Garden Tub/Shower, Walk-In Closet(s), Ceiling Fan(s), Bonus, Eat-in Kitchen, Family, Entrance Foyer, Frog Attached, Pantry, Separate Dining
Heating Heat Pump
Cooling Central Air
Flooring Carpet, Ceramic Tile, Laminate, Wood
Fireplaces Number 1
Fireplaces Type Family Room, One
Window Features Window Treatments - Some
Laundry Dryer Connection, Washer Hookup
Exterior
Exterior Feature Rain Gutters
Parking Features 2 Car Garage
Garage Spaces 2.0
Fence Privacy, Fence - Wooden Enclosed
Community Features Trash, Walk/Jog Trails
Utilities Available Dominion Energy, James IS PSD
Waterfront Description Pond
Roof Type Architectural
Porch Deck, Patio, Screened
Total Parking Spaces 2
Building
Lot Description 0 - .5 Acre, Cul-De-Sac
Story 2
Foundation Crawl Space
Sewer Public Sewer
Water Public
Architectural Style Traditional
Level or Stories Two
Structure Type Cement Siding
New Construction No
Schools
Elementary Schools Murray Lasaine
Middle Schools Camp Road
High Schools James Island Charter
Others
Acceptable Financing Any
Listing Terms Any
Financing Any
Special Listing Condition Flood Insurance
Read Less



