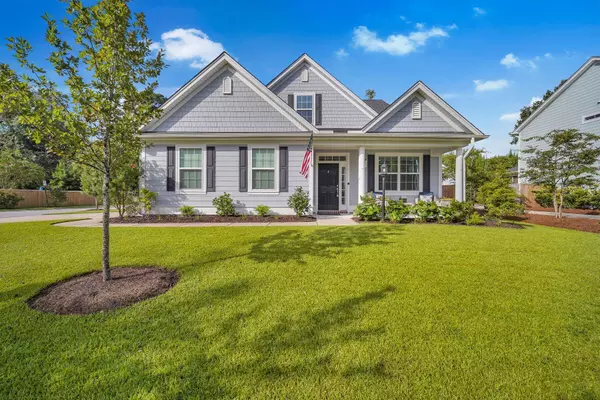Bought with Brand Name Real Estate
For more information regarding the value of a property, please contact us for a free consultation.
1973 Blue Bayou Blvd Johns Island, SC 29455
Want to know what your home might be worth? Contact us for a FREE valuation!

Our team is ready to help you sell your home for the highest possible price ASAP
Key Details
Sold Price $584,900
Property Type Single Family Home
Sub Type Single Family Detached
Listing Status Sold
Purchase Type For Sale
Square Footage 2,922 sqft
Price per Sqft $200
Subdivision Twin Lakes
MLS Listing ID 21023221
Sold Date 10/29/21
Bedrooms 4
Full Baths 2
Half Baths 1
Year Built 2015
Lot Size 5,227 Sqft
Acres 0.12
Property Sub-Type Single Family Detached
Property Description
Beautiful Twin Lakes home with easy access to downtown, two beaches, Trophy Lakes, and all the great local Johns Island food and beverage establishments. This large home sits on a corner lot, steps away from the future community pool, coming with phase II. The downstairs floor plan includes a large master suite, dining room, and living room/sunroom area with a two-sided fireplace. Upstairs features a huge game room, 3 nice size bedrooms, walk in closets, and an additional 180 sqft flex room, great for accommodating guests. The outdoor space is designed for the low country lifestyle and includes a screened porch, large professional paver patio and pergola areas, and an outdoor shower with hot and cold water. Many recreational areas for biking and walking surround the property.Property is in flood zone X, flood insurance not required.
Location
State SC
County Charleston
Area 23 - Johns Island
Rooms
Primary Bedroom Level Lower
Master Bedroom Lower Garden Tub/Shower, Walk-In Closet(s)
Interior
Interior Features Ceiling - Smooth, High Ceilings, Kitchen Island, Walk-In Closet(s), Ceiling Fan(s), Eat-in Kitchen, Family, Entrance Foyer, Pantry, Separate Dining
Heating Natural Gas
Cooling Central Air
Flooring Ceramic Tile, Wood
Fireplaces Type Family Room, Gas Log
Window Features ENERGY STAR Qualified Windows
Laundry Dryer Connection, Laundry Room
Exterior
Parking Features 2 Car Garage, Attached
Garage Spaces 2.0
Utilities Available Berkeley Elect Co-Op, Charleston Water Service
Roof Type Architectural
Porch Screened
Total Parking Spaces 2
Building
Lot Description .5 - 1 Acre, Wetlands
Story 2
Foundation Slab
Sewer Public Sewer
Water Public
Architectural Style Traditional
Level or Stories Two
New Construction No
Schools
Elementary Schools Angel Oak
Middle Schools Haut Gap
High Schools St. Johns
Others
Acceptable Financing Cash, Conventional, FHA, VA Loan
Listing Terms Cash, Conventional, FHA, VA Loan
Financing Cash, Conventional, FHA, VA Loan
Read Less



