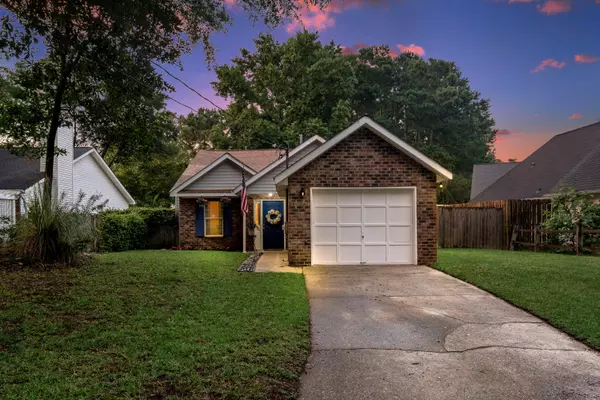Bought with Keller Williams Realty Charleston West Ashley
For more information regarding the value of a property, please contact us for a free consultation.
988 Nabors Dr Charleston, SC 29412
Want to know what your home might be worth? Contact us for a FREE valuation!

Our team is ready to help you sell your home for the highest possible price ASAP
Key Details
Sold Price $349,500
Property Type Single Family Home
Sub Type Single Family Detached
Listing Status Sold
Purchase Type For Sale
Square Footage 1,260 sqft
Price per Sqft $277
Subdivision Lawton High
MLS Listing ID 21020365
Sold Date 08/27/21
Bedrooms 3
Full Baths 2
Year Built 1992
Lot Size 6,098 Sqft
Acres 0.14
Property Sub-Type Single Family Detached
Property Description
This is your opportunity to enjoy the Charleston lifestyle to the fullest! Join the established community of Lawton High in James Island, centrally located to amazing attractions like Charleston County Parks, Wild Ropes Adventure, local conveniences, like Sunday Brunch Framers Market, James Island Recreation Complex, Melton Peter Demetre Park, great restaurants like Bowen's Island & Ellis Creek Fish Camp & just 10-20 minutes from downtown Charleston, Mount Pleasant & Folly Beach. And to top it off - this single-story charmer is packed with updates: new luxury vinyl flooring, granite countertops in the kitchen, freshly painted, new water heater 2021, HVAC 2016, & roof (30-year architectural) replaced in 2009. Also, no HOA - so feel free to park your boat in the driveway, if you like!As a bonus, the adjoining neighborhood has miles of sidewalks to enjoy on a jog, with the dog or while pushing a stroller. All this combined makes this a great place to call home. Enjoy Charleston living at 988 Nabors Drive. Book a showing and make it your home!
Location
State SC
County Charleston
Area 21 - James Island
Rooms
Primary Bedroom Level Lower
Master Bedroom Lower Ceiling Fan(s), Garden Tub/Shower, Multiple Closets, Outside Access
Interior
Interior Features Ceiling - Cathedral/Vaulted, Ceiling - Smooth, Garden Tub/Shower, Ceiling Fan(s), Family, Living/Dining Combo, Pantry
Heating Natural Gas
Cooling Central Air
Flooring Ceramic Tile, Vinyl
Fireplaces Number 1
Fireplaces Type Gas Log, Living Room, One
Laundry Dryer Connection
Exterior
Exterior Feature Stoop
Parking Features 1 Car Garage, Attached, Off Street
Garage Spaces 1.0
Fence Privacy, Fence - Wooden Enclosed
Community Features Trash
Utilities Available Dominion Energy
Roof Type Architectural
Porch Patio, Front Porch
Total Parking Spaces 1
Building
Lot Description 0 - .5 Acre, Interior Lot
Story 1
Foundation Slab
Sewer Public Sewer
Water Public
Architectural Style Ranch, Traditional
Level or Stories One
Structure Type Brick Veneer, Vinyl Siding
New Construction No
Schools
Elementary Schools Stiles Point
Middle Schools Camp Road
High Schools James Island Charter
Others
Acceptable Financing Cash, Conventional, FHA, VA Loan
Listing Terms Cash, Conventional, FHA, VA Loan
Financing Cash, Conventional, FHA, VA Loan
Read Less



