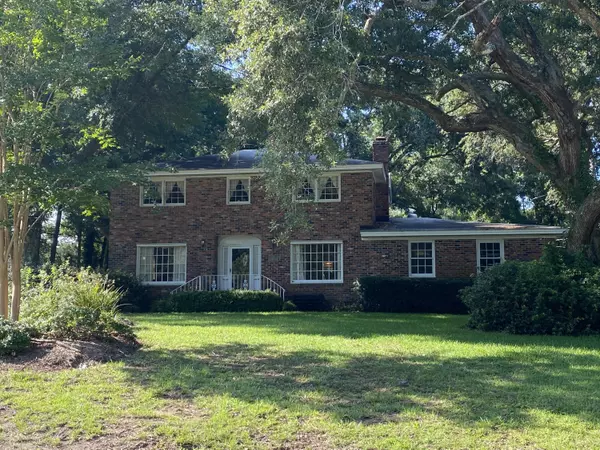Bought with The Boulevard Company, LLC
For more information regarding the value of a property, please contact us for a free consultation.
825 Jeb Stuart Rd Charleston, SC 29412
Want to know what your home might be worth? Contact us for a FREE valuation!

Our team is ready to help you sell your home for the highest possible price ASAP
Key Details
Sold Price $656,000
Property Type Single Family Home
Sub Type Single Family Detached
Listing Status Sold
Purchase Type For Sale
Square Footage 2,481 sqft
Price per Sqft $264
Subdivision Fort Johnson Estates
MLS Listing ID 21020931
Sold Date 09/10/21
Bedrooms 4
Full Baths 3
Year Built 1966
Lot Size 0.510 Acres
Acres 0.51
Property Sub-Type Single Family Detached
Property Description
This home won't last long! First time the home has been for sale. This home has been in the family since it was built in 1966....they even have the original house plans! Home is on one of the highest, if not the highest, lots in the neighborhood -so it is not located in a flood zone and no flood insurance is required. The home is move-in ready but could use some updating. Home has wonderful curb appeal, a huge and beautiful yard (several live oak trees), and once inside, you will notice how well built and quiet it is. It's really a remarkable home! This home has an open concept for a 1960's era home and the floorplan flows nicely. Downstairs is a family room with a huge brick fireplace with gas logs, a formal living and dining room, kitchen with eat-in area, laundry room and a primarybedroom or mother-in-law suite with attached bathroom. Upstairs is a second primary bedroom and bathroom, and two secondary bedrooms and a large hall bathroom. One of the secondary bedrooms could easily be converted into two bedrooms with an attached study space, making this a 5 bedroom home.
This is an estate sale and home will be sold as-is.
Location
State SC
County Charleston
Area 21 - James Island
Rooms
Primary Bedroom Level Lower, Upper
Master Bedroom Lower, Upper Ceiling Fan(s), Dual Masters, Multiple Closets
Interior
Interior Features Ceiling Fan(s), Eat-in Kitchen, Family, Formal Living, Entrance Foyer, Separate Dining
Heating Forced Air
Cooling Central Air
Flooring Ceramic Tile, Wood
Fireplaces Number 1
Fireplaces Type Gas Log, One
Window Features Window Treatments
Laundry Laundry Room
Exterior
Exterior Feature Lawn Irrigation
Parking Features 1 Car Garage, Attached, Garage Door Opener
Garage Spaces 1.0
Fence Partial
Community Features Pool, Trash
Utilities Available Charleston Water Service, Dominion Energy, James IS PSD
Roof Type Architectural
Porch Deck
Total Parking Spaces 1
Building
Lot Description .5 - 1 Acre, High, Level
Story 2
Foundation Crawl Space
Sewer Public Sewer
Water Public
Architectural Style Traditional
Level or Stories Two
Structure Type Brick
New Construction No
Schools
Elementary Schools Stiles Point
Middle Schools Camp Road
High Schools James Island Charter
Others
Acceptable Financing Any
Listing Terms Any
Financing Any
Special Listing Condition Probate Listing
Read Less



