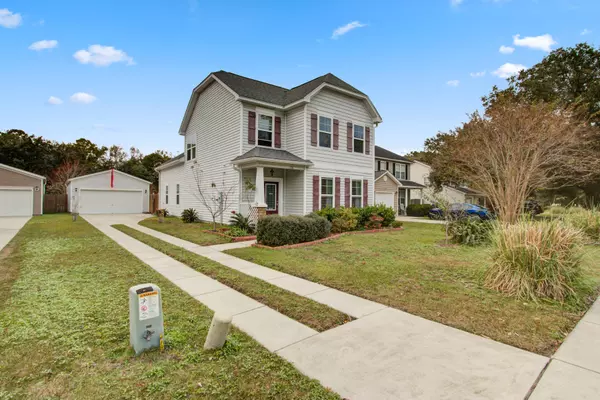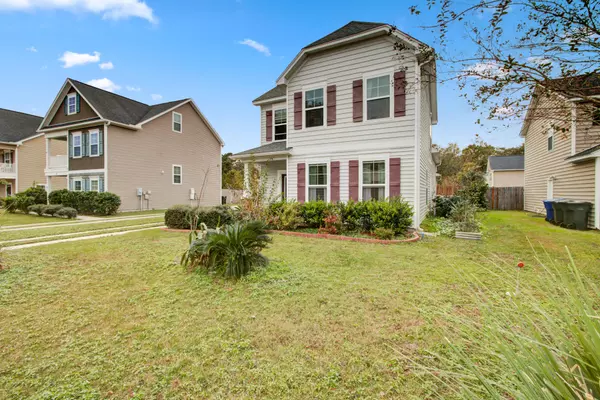Bought with The Boulevard Company, LLC
For more information regarding the value of a property, please contact us for a free consultation.
1506 Thoroughbred Blvd Johns Island, SC 29455
Want to know what your home might be worth? Contact us for a FREE valuation!

Our team is ready to help you sell your home for the highest possible price ASAP
Key Details
Sold Price $307,000
Property Type Single Family Home
Sub Type Single Family Detached
Listing Status Sold
Purchase Type For Sale
Square Footage 2,333 sqft
Price per Sqft $131
Subdivision Brownswood Farms
MLS Listing ID 20032556
Sold Date 02/10/21
Bedrooms 3
Full Baths 2
Half Baths 1
Year Built 2012
Lot Size 10,454 Sqft
Acres 0.24
Property Sub-Type Single Family Detached
Property Description
You'll immediately fall in love with all the great features in this move-in ready home. Enjoy the peace of Johns Island and the proximity to downtown, the beaches, amazing golf, and unbelievable restaurants around town. Outside the home, provides plenty of parking with a long driveway leading to the detached two car garage. Inside you are greeted with dark hardwood floors throughout the first floor common areas. The family room includes a gas fireplace, built in shelves, and an open view to your eat-in kitchen. This designer kitchen showcases dark granite countertops, elegant wood cabinets, and stainless steel appliances. There is a double door pantry for added storage, and the walk-in laundry room down the hallway. The first floor also features the huge master suite with... tan carpeting, walk-in closet, and ensuite bathroom. The spa-like bathroom offers a garden tub, glass shower, and double sinks on the raised marble vanity. The Georgetown floor plan this home is modeled after, opens to a lofted space on the second floor and also features a large bonus room. These spaces both make awesome home-offices, craft rooms, or play areas. The other two bedrooms are great sizes with nice sized closets. These rooms share a sizable hall bathroom, with an extended vanity perfect for siblings or guests. The backyard offers a great sized covered patio through the sliding doors in the kitchen. There's a small path leading to the detached garage, and an open view of the rest of your backyard. The yard offers a tall privacy fence around the perimeter, and even includes a variety of fruit trees and bushes! Pear, loquat, and apple trees with blueberry, blackberry, raspberry and huckleberry bushes in your own backyard! This HERS rated home also comes with a variety of standard efficient features including a R-38 attic insulation. You'll want to check this home out in person, because you won't believe all the open space, and timeless charm this home offers from just the pictures! Come by today, because it won't stay on the market for long!!
Use preferred lender to buy this home and receive an incentive towards your closing costs!
Location
State SC
County Charleston
Area 23 - Johns Island
Rooms
Primary Bedroom Level Lower
Master Bedroom Lower Garden Tub/Shower, Walk-In Closet(s)
Interior
Interior Features Ceiling - Smooth, Garden Tub/Shower, Kitchen Island, Walk-In Closet(s), Living/Dining Combo, Pantry
Heating Natural Gas
Cooling Central Air
Flooring Wood
Fireplaces Number 1
Fireplaces Type Den, Gas Log, One
Laundry Dryer Connection, Laundry Room
Exterior
Parking Features 1.5 Car Garage, Detached
Garage Spaces 1.5
Fence Privacy, Fence - Wooden Enclosed
Community Features Trash
Utilities Available Berkeley Elect Co-Op, Charleston Water Service, Dominion Energy, John IS Water Co
Roof Type Asphalt
Porch Patio
Total Parking Spaces 1
Building
Lot Description 0 - .5 Acre, Interior Lot, Level
Story 2
Foundation Slab
Sewer Public Sewer
Water Public
Architectural Style Traditional
Level or Stories Two
Structure Type Vinyl Siding
New Construction No
Schools
Elementary Schools Angel Oak
Middle Schools Haut Gap
High Schools St. Johns
Others
Acceptable Financing Any, Cash, Conventional, FHA, VA Loan
Listing Terms Any, Cash, Conventional, FHA, VA Loan
Financing Any, Cash, Conventional, FHA, VA Loan
Read Less



