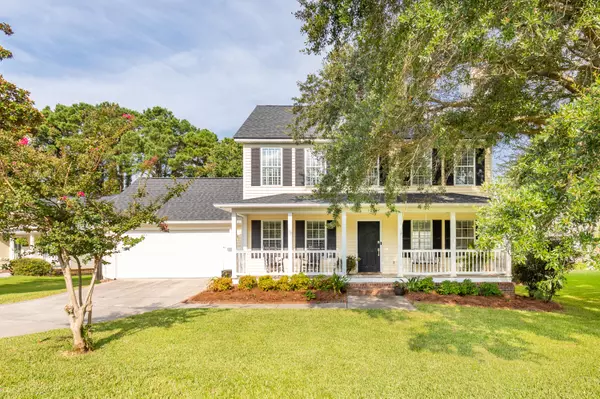Bought with The Boulevard Company, LLC
For more information regarding the value of a property, please contact us for a free consultation.
1016 Wayfarer Ln Charleston, SC 29412
Want to know what your home might be worth? Contact us for a FREE valuation!

Our team is ready to help you sell your home for the highest possible price ASAP
Key Details
Sold Price $450,000
Property Type Single Family Home
Sub Type Single Family Detached
Listing Status Sold
Purchase Type For Sale
Square Footage 1,728 sqft
Price per Sqft $260
Subdivision Bayview Farms
MLS Listing ID 21022000
Sold Date 09/18/21
Bedrooms 3
Full Baths 2
Half Baths 1
Year Built 1997
Lot Size 9,583 Sqft
Acres 0.22
Property Sub-Type Single Family Detached
Property Description
Located in James Island's coveted Bayview Farms neighborhood, this 3 bedroom, 2 1/2 bath home will greet you with all the charm Charleston has to offer in its full front porch, two car garage and grand live oak, all on a beautiful .22 acre corner lot. Upon entering the front door, you'll immediately notice the condition of the home, immaculately maintained by its previous owner. The main floor enjoys the functionality and feel of the desired open concept, while also offering a separate dining or living room space. Dark hardwood floors grace the downstairs and kitchen, which boasts beautiful granite countertops and bar, stainless high-end appliances and a wood burning fireplace. Upstairs you'll find all 3 bedrooms including a large master suite complete with hardwood flooring, walk in closetcloset, large bathtub, and separate stand-up shower. The back of the home was planned for privacy and entertaining, offering a fence, brick fire pit, spacious deck and large Jacuzzi hot tub. Other upgrades include Rinnai tankless water heater and full encapsulation under the house. Close to the downtown Charleston, her beaches and dining, this home is zoned in an excellent public school district.
Location
State SC
County Charleston
Area 21 - James Island
Rooms
Primary Bedroom Level Upper
Master Bedroom Upper Ceiling Fan(s), Walk-In Closet(s)
Interior
Interior Features Walk-In Closet(s), Ceiling Fan(s), Eat-in Kitchen, Family, Formal Living
Heating Heat Pump
Cooling Central Air
Flooring Ceramic Tile, Wood
Fireplaces Number 1
Fireplaces Type Family Room, One, Wood Burning
Window Features Some Thermal Wnd/Doors, Window Treatments
Laundry Dryer Connection
Exterior
Parking Features 2 Car Garage, Attached, Garage Door Opener
Garage Spaces 2.0
Fence Fence - Wooden Enclosed
Community Features Park, Pool, Tennis Court(s), Trash
Utilities Available Charleston Water Service, Dominion Energy
Roof Type Architectural
Porch Front Porch, Porch - Full Front
Total Parking Spaces 2
Building
Lot Description Level
Story 2
Foundation Crawl Space
Sewer Public Sewer
Water Public
Architectural Style Traditional
Level or Stories Two
Structure Type Vinyl Siding
New Construction No
Schools
Elementary Schools Stiles Point
Middle Schools Camp Road
High Schools James Island Charter
Others
Acceptable Financing Any
Listing Terms Any
Financing Any
Read Less



