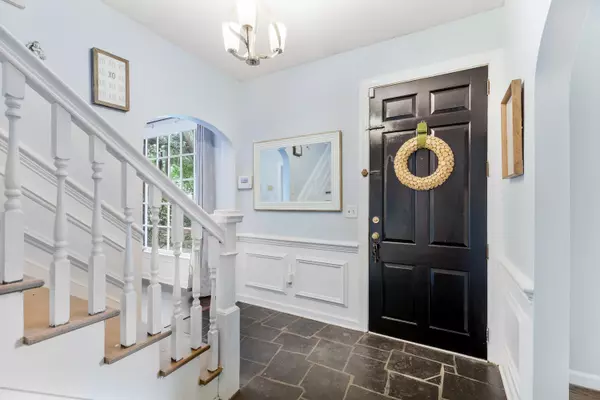Bought with Carolina One Real Estate
For more information regarding the value of a property, please contact us for a free consultation.
926 Regatta Rd Charleston, SC 29412
Want to know what your home might be worth? Contact us for a FREE valuation!

Our team is ready to help you sell your home for the highest possible price ASAP
Key Details
Sold Price $650,000
Property Type Single Family Home
Sub Type Single Family Detached
Listing Status Sold
Purchase Type For Sale
Square Footage 2,555 sqft
Price per Sqft $254
Subdivision Harbor Woods
MLS Listing ID 21017116
Sold Date 09/28/21
Bedrooms 4
Full Baths 2
Half Baths 1
Year Built 1974
Lot Size 0.280 Acres
Acres 0.28
Property Sub-Type Single Family Detached
Property Description
Beautiful brick home in Harbor Woods located 8 minutes to downtown and 12 minutes to Folly Beach! Over 2500 square feet, 4 bedrooms, 2.5 bath with a separate office/study and formal dining room. Ample space for those who have to work from home or need extra room with children or blended families. This charming colonial home with a unique ''Mansard'' roof, installed in 2021, offers a true low country lifestyle! Walk to Stiles Point Elementary School or James Island High School, golf cart to the Harris Teeter, to local restaurants for dinner or the soccer club just up the street. You will love the short drive to Demetre Park to catch breathtaking sunrises and sunsets over the Charleston Harborand peninsula and beautiful marsh views on your way on and off the island to nearby local attractions. Tucked behind mature live oaks and a charming white picket fence, 926 Regatta offers a functional layout with a true foyer, formal dining room, and office/study flanking your entry. Move into a spacious family room with natural light and access to an eat in kitchen and sunroom. A large walk-in-pantry and 1/2 bathroom are conveniently located downstairs along with a large screened-in porch overlooking the large, shaded backyard. Upstairs, the master bedroom sits on one side of the home and provides ample space for an owner's sitting area, large king-sized bed and oversized furniture. The owner's suite is rounded out with a walk in closet, private shower and bathroom. Three additional, spacious bedrooms round out the upstairs and feature large closets and a shared hall bathroom. Located in one of the best locations in all of Charleston, Harbor Woods offers convenience, charm and a blank canvas in the heart of the low country community!
Location
State SC
County Charleston
Area 21 - James Island
Rooms
Primary Bedroom Level Upper
Master Bedroom Upper Ceiling Fan(s), Walk-In Closet(s)
Interior
Interior Features Beamed Ceilings, Ceiling - Blown, Walk-In Closet(s), Ceiling Fan(s), Formal Living, Entrance Foyer, Great, Pantry, Separate Dining, Study, Sun
Heating Heat Pump, Natural Gas
Cooling Attic Fan, Central Air
Flooring Parquet, Slate, Vinyl, Wood
Fireplaces Number 1
Fireplaces Type Great Room, One, Wood Burning
Window Features Skylight(s)
Laundry Laundry Room
Exterior
Parking Features 1 Car Garage, Detached
Garage Spaces 1.0
Fence Privacy, Fence - Wooden Enclosed
Community Features Trash
Utilities Available Charleston Water Service, Dominion Energy, James IS PSD
Roof Type Architectural
Porch Patio, Screened
Total Parking Spaces 1
Building
Lot Description 0 - .5 Acre, Interior Lot, Level
Story 2
Foundation Crawl Space
Sewer Public Sewer
Water Public
Architectural Style Colonial
Level or Stories Two
Structure Type Brick Veneer
New Construction No
Schools
Elementary Schools Stiles Point
Middle Schools Camp Road
High Schools James Island Charter
Others
Acceptable Financing Cash, Conventional
Listing Terms Cash, Conventional
Financing Cash,Conventional
Read Less



