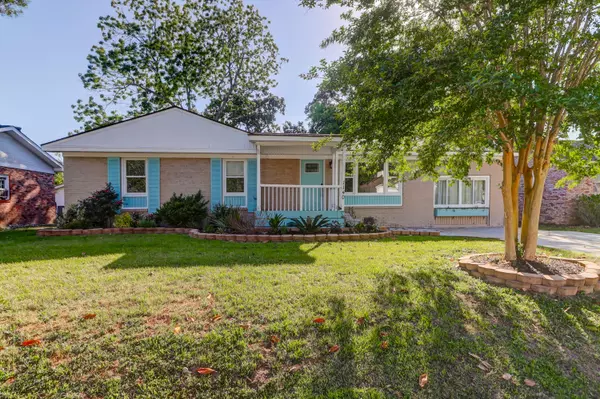Bought with Carolina One Real Estate
For more information regarding the value of a property, please contact us for a free consultation.
1140 Landsdowne Dr Charleston, SC 29412
Want to know what your home might be worth? Contact us for a FREE valuation!

Our team is ready to help you sell your home for the highest possible price ASAP
Key Details
Sold Price $405,000
Property Type Single Family Home
Sub Type Single Family Detached
Listing Status Sold
Purchase Type For Sale
Square Footage 1,900 sqft
Price per Sqft $213
Subdivision Landsdowne
MLS Listing ID 21012505
Sold Date 10/19/21
Bedrooms 4
Full Baths 2
Year Built 1968
Lot Size 9,147 Sqft
Acres 0.21
Property Sub-Type Single Family Detached
Property Description
Hands down you are going to love 1140 Landsdowne! This four-bedroom | two-bath James Island ranch-style home is spacious (with 1,900 sq. ft of living space), masterfully renovated and awaiting its new owners. The tastefully-updated interior has a variety of comfortable living spaces including a large living room, a combination dining room & formal living room with a gorgeous stone fireplace with gas logs, and a separate bedroom, steps down from the main level that is a true 4th bedroom but would also make for a great home office, library, music room or den. The kitchen has gorgeous granite countertops, a built-in microwave, a newer refrigerator and dishwasher, and opens up to both separate living spaces, giving the main living area an open and airy feeling.A hallway off the main living area leads to two guest bedrooms with a brand new hall bath with an enclosed shower/tub combo and a cararra marble vanity top.
The primary bedroom is very private and spacious and overlooks the landscaped backyard. It includes a large walk-in closet and an updated en-suite bath with an enclosed glass shower.
New LED lighting throughout the house, a new tankless water heater, new HVAC and ductwork and a new roof will ensure that your home is as energy efficient and practical as it is beautiful. The combination laundry, utility and mud room leads to the backyard and is a perfect space to kick off those sandy flip flops before throwing your beach towels into the wash.
A large, elevated backyard deck allows you to enjoy your many flowering plants and trees and even your very own vegetable garden with lettuce, radishes and potatoes that are almost ready to be harvested by their new owner.
Two backyard sheds--one large and one small will store all your yard equipment, fishing gear, bicycles, and so much more. The backyard also includes a wooden privacy fence, allowing you, family and friends to enjoy your downtime in peace and quiet.
When you're not relaxing in your new home, you'll love being just ten minutes from Folly Beach or Charleston. In addition, the new Folly Road Publix and James Island's new gourmet bistro, Edison, are both just about a mile away.
The only thing missing from 1140 Landsdowne Drive is you. Come see it today!
Location
State SC
County Charleston
Area 21 - James Island
Rooms
Master Bedroom Ceiling Fan(s), Walk-In Closet(s)
Interior
Interior Features Ceiling - Smooth, Walk-In Closet(s), Ceiling Fan(s), Family, Formal Living, Separate Dining, Utility
Heating Heat Pump
Cooling Central Air
Flooring Wood
Fireplaces Number 1
Fireplaces Type Family Room, Gas Connection, One
Window Features Window Treatments - Some
Laundry Dryer Connection, Laundry Room
Exterior
Parking Features Off Street, Converted Garage
Fence Privacy, Fence - Wooden Enclosed
Roof Type Asphalt
Porch Deck
Building
Lot Description 0 - .5 Acre
Story 1
Foundation Crawl Space
Sewer Public Sewer
Water Public
Architectural Style Ranch
Level or Stories One
Structure Type Brick Veneer
New Construction No
Schools
Elementary Schools Harbor View
Middle Schools Camp Road
High Schools James Island Charter
Others
Acceptable Financing Cash, Conventional
Listing Terms Cash, Conventional
Financing Cash, Conventional
Read Less



