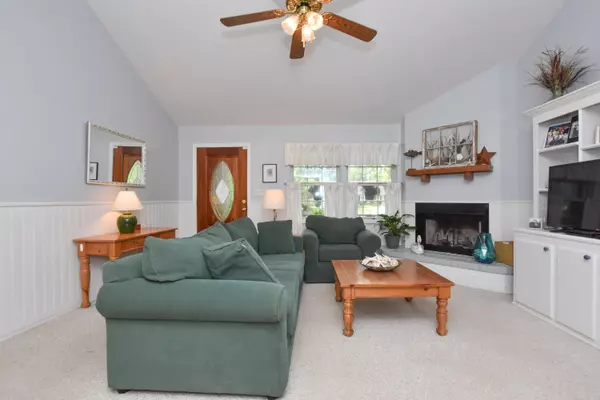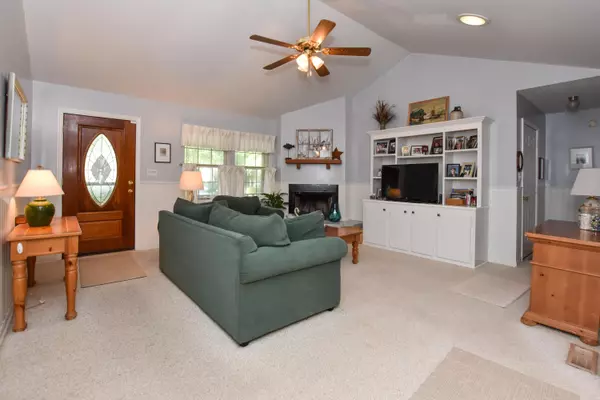Bought with Carolina One Real Estate
For more information regarding the value of a property, please contact us for a free consultation.
3590 Walkers Ferry Ln Johns Island, SC 29455
Want to know what your home might be worth? Contact us for a FREE valuation!

Our team is ready to help you sell your home for the highest possible price ASAP
Key Details
Sold Price $320,000
Property Type Single Family Home
Sub Type Single Family Detached
Listing Status Sold
Purchase Type For Sale
Square Footage 1,378 sqft
Price per Sqft $232
Subdivision Winnsboro Lakes
MLS Listing ID 21023996
Sold Date 10/13/21
Bedrooms 3
Full Baths 2
Year Built 1995
Lot Size 9,147 Sqft
Acres 0.21
Property Sub-Type Single Family Detached
Property Description
Situated on a quiet street in the established neighborhood of Winnsboro Lakes, this all-brick home is a rare find - one of the very few all-brick homes in this community. From your front porch, enter through the front door into the living room which features built-ins and a wood burning fireplace with wood mantle. The living room leads to your eat-in kitchen that is complete with granite countertops and hardwood floors as well as a peninsula/breakfast bar for additional seating. Natural light floods into your kitchen from the connecting large screened sunroom that overlooks your private, fenced backyard. If you're looking to enjoy time outside, the sun room opens onto a recently replaced deck - great for grilling or just catching some rays.Both the front and back porches are great for relaxing and enjoying the breeze after a long day.
With 3 spacious bedrooms and 2 bathrooms, this home is perfect for a small family, couple, or single individual. The Master Bedroom is separate from the two guest rooms and boasts a spacious Master Bath with double vanity, separate garden tub and shower. All rooms including the kitchen are equipped with ceiling fans. In addition to the 3 bedrooms is a small air-conditioned room over the garage perfect for a home office. It is currently being used as a sewing room but the possibilities are endless.
Conveniently located to Johns Island restaurants and entertainment and just 20 minutes to downtown Charleston, 25 minutes to Folly Beach, or 25 minutes to Kiawah. HVAC AND ROOF RECENTLY REPLACED. Schedule your showing today!
Location
State SC
County Charleston
Area 23 - Johns Island
Rooms
Primary Bedroom Level Lower
Master Bedroom Lower Ceiling Fan(s), Garden Tub/Shower
Interior
Interior Features Garden Tub/Shower, Ceiling Fan(s), Eat-in Kitchen, Formal Living, Office, Study
Heating Electric
Cooling Central Air
Flooring Wood
Fireplaces Number 3
Fireplaces Type Bath, Bedroom, Kitchen, Living Room, Three
Laundry Dryer Connection
Exterior
Parking Features 2 Car Garage, Garage Door Opener
Garage Spaces 2.0
Fence Fence - Wooden Enclosed
Community Features Trash, Walk/Jog Trails
Utilities Available Charleston Water Service, Dominion Energy
Roof Type Fiberglass
Porch Deck, Screened
Total Parking Spaces 2
Building
Lot Description 0 - .5 Acre
Story 1
Sewer Public Sewer
Water Public
Architectural Style Ranch
Level or Stories One
Structure Type Brick
New Construction No
Schools
Elementary Schools Angel Oak
Middle Schools Haut Gap
High Schools St. Johns
Others
Acceptable Financing Any
Listing Terms Any
Financing Any
Read Less



