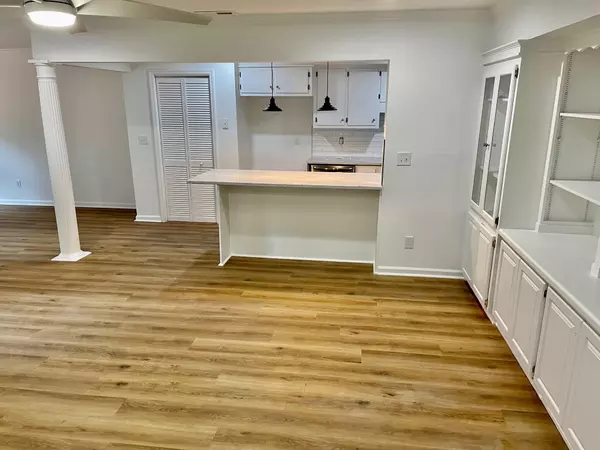Bought with Daniel Ravenel Sotheby's International Realty
For more information regarding the value of a property, please contact us for a free consultation.
3 Poets Cor Charleston, SC 29412
Want to know what your home might be worth? Contact us for a FREE valuation!

Our team is ready to help you sell your home for the highest possible price ASAP
Key Details
Sold Price $345,000
Property Type Multi-Family
Sub Type Single Family Attached
Listing Status Sold
Purchase Type For Sale
Square Footage 1,992 sqft
Price per Sqft $173
Subdivision Rivers Point
MLS Listing ID 21024666
Sold Date 10/29/21
Bedrooms 3
Full Baths 2
Half Baths 1
Year Built 1978
Lot Size 1,306 Sqft
Acres 0.03
Property Sub-Type Single Family Attached
Property Description
Recently updated 3 bedroom 2.5 bath townhouse with easy access to downtown Charleston and Folly Beach. This two story townhome features a large open floorplan downstairs with a fireplace, built in cabinets, and a separate dining area. The refreshed kitchen has new granite countertops, new stainless steel appliances, tiled backsplash, and new fixtures. All bathrooms have been completely updated with new tile floors, new vanities, new sinks, and new toilets. Upstairs has 3 bedrooms, a sitting area/office, and 2 full bathrooms. The upstairs bathrooms both have new dual vanities as well as newly tiled tubs/showers. This fee simple townhome also has a one car garage and a large sun room off of the rear of the home that opens up into a courtyard with ponds views. Come see this home today!
Location
State SC
County Charleston
Area 21 - James Island
Rooms
Primary Bedroom Level Upper
Master Bedroom Upper Ceiling Fan(s), Walk-In Closet(s)
Interior
Interior Features Ceiling - Smooth, Living/Dining Combo, Sun
Heating Heat Pump
Cooling Central Air
Flooring Ceramic Tile
Fireplaces Number 1
Fireplaces Type Family Room, One
Window Features Skylight(s)
Laundry Dryer Connection, Laundry Room
Exterior
Parking Features 1 Car Garage, Attached
Garage Spaces 1.0
Community Features Pool
Utilities Available Charleston Water Service, Dominion Energy
Roof Type Architectural
Porch Patio
Total Parking Spaces 1
Building
Lot Description 0 - .5 Acre, Level
Story 2
Foundation Slab
Sewer Public Sewer
Water Public
Level or Stories Two
Structure Type Brick Veneer, Stucco
New Construction No
Schools
Elementary Schools Harbor View
Middle Schools Camp Road
High Schools James Island Charter
Others
Acceptable Financing Any
Listing Terms Any
Financing Any
Read Less



