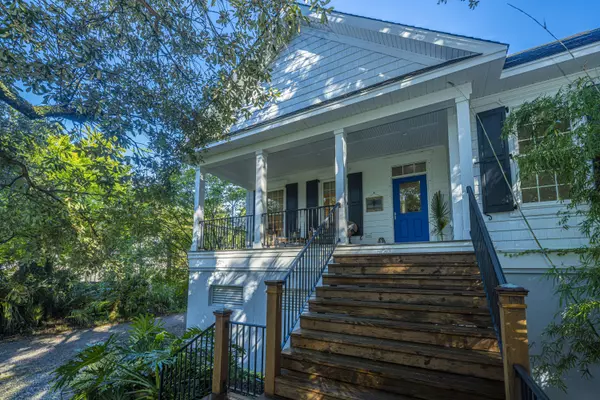Bought with Carolina One Real Estate
For more information regarding the value of a property, please contact us for a free consultation.
1678 Oak Island Dr Charleston, SC 29412
Want to know what your home might be worth? Contact us for a FREE valuation!

Our team is ready to help you sell your home for the highest possible price ASAP
Key Details
Sold Price $1,475,000
Property Type Single Family Home
Sub Type Single Family Detached
Listing Status Sold
Purchase Type For Sale
Square Footage 2,379 sqft
Price per Sqft $620
Subdivision Oak Island
MLS Listing ID 21026026
Sold Date 11/17/21
Bedrooms 4
Full Baths 3
Year Built 2008
Lot Size 0.490 Acres
Acres 0.49
Property Sub-Type Single Family Detached
Property Description
Breathtaking Custom WaterFront Home on a half acre lot - one mile from Folly Beach! Attention to detail inside and out! Before entering this meticulous home, stroll to the back yard and be impressed. The spectacular Heated Heritage Pool! Endless pool swim lane, 8 x 10 Raised Hot Tub, Internal Cleaning System, UltraViolet Light Water Treatment, Ozone Treatment System, Floating Chairs! Then let your eyes continue to the Water! Ahhh. . . the Water! The covered pier head dock has a new roof, walkway, extended rails and LED lighting! Lower your boat from the 9,000 pound electric lift to the alluring creek to Long Island River! Lush landscaping and nature abounds! Now the home! This 2379 square foot home is located on beautiful Oak Island, nestled among majestic oaks and swaying palms.Mint Condition! Upon entering, you'll find two large guest rooms, one on each side of the home, and a bath on the left. Elegant oak floors continue as you enter the open concept kitchen, white cabinets, frosted glass doors, high end appliances and granite countertops. The free standing natural gas fireplace is perfect for chilly evenings. The master suite has a walk-in closet, huge travertine bathroom, complete with dual sinks and claw foot tub.The enormous porch is great for entertaining and awesome views. An almost 700 square foot bonus room, bathroom, laundry and another walk-in closet are upstairs.
Not included in the square footage is a 500 square foot downstairs area which could easily be considered an apt. or guest suite, with kitchenette, bathroom, living area and several charming barn doors. The double car garage has plenty of storage. Don't forget the new high efficiency HVAC, Leaf Fitter Gutter on rear roof and LED low voltage front and back yard lights.
Why Wait for new construction? This magnificent home has it all Now! Ten minutes from Historic Downtown Charleston!
Location
State SC
County Charleston
Area 22 - Folly Beach To Battery Island
Rooms
Primary Bedroom Level Lower
Master Bedroom Lower Ceiling Fan(s), Dual Masters, Garden Tub/Shower, Multiple Closets, Outside Access, Sitting Room, Walk-In Closet(s)
Interior
Interior Features Ceiling - Smooth, High Ceilings, Garden Tub/Shower, Kitchen Island, Walk-In Closet(s), Ceiling Fan(s), Central Vacuum, Bonus, Eat-in Kitchen, Family, Entrance Foyer, Great, Living/Dining Combo, In-Law Floorplan, Office, Pantry, Study, Utility
Heating Forced Air, Heat Pump
Cooling Central Air
Flooring Ceramic Tile, Wood
Fireplaces Number 1
Fireplaces Type Free Standing, Gas Connection, Great Room, One
Window Features Some Thermal Wnd/Doors, Thermal Windows/Doors
Laundry Dryer Connection, Laundry Room
Exterior
Exterior Feature Balcony, Boatlift, Dock - Existing, Dock - Floating, Lawn Irrigation, Lighting
Parking Features 2 Car Garage, Attached, Off Street, Garage Door Opener
Garage Spaces 2.0
Fence Fence - Metal Enclosed
Pool In Ground
Community Features Boat Ramp, Trash
Utilities Available Dominion Energy
Waterfront Description Marshfront, River Access, Tidal Creek, Waterfront - Shallow, Seawall
Roof Type Architectural
Porch Deck, Patio, Front Porch
Total Parking Spaces 2
Private Pool true
Building
Lot Description 0 - .5 Acre, High, Interior Lot
Story 2
Foundation Raised, Other (Use Remarks)
Sewer Septic Tank
Water Public
Architectural Style Cottage
Level or Stories Two, Multi-Story
Structure Type Block/Masonry, Masonite, Stucco
New Construction No
Schools
Elementary Schools James Island
Middle Schools Camp Road
High Schools James Island Charter
Others
Acceptable Financing Any
Listing Terms Any
Financing Any
Special Listing Condition Flood Insurance
Read Less



